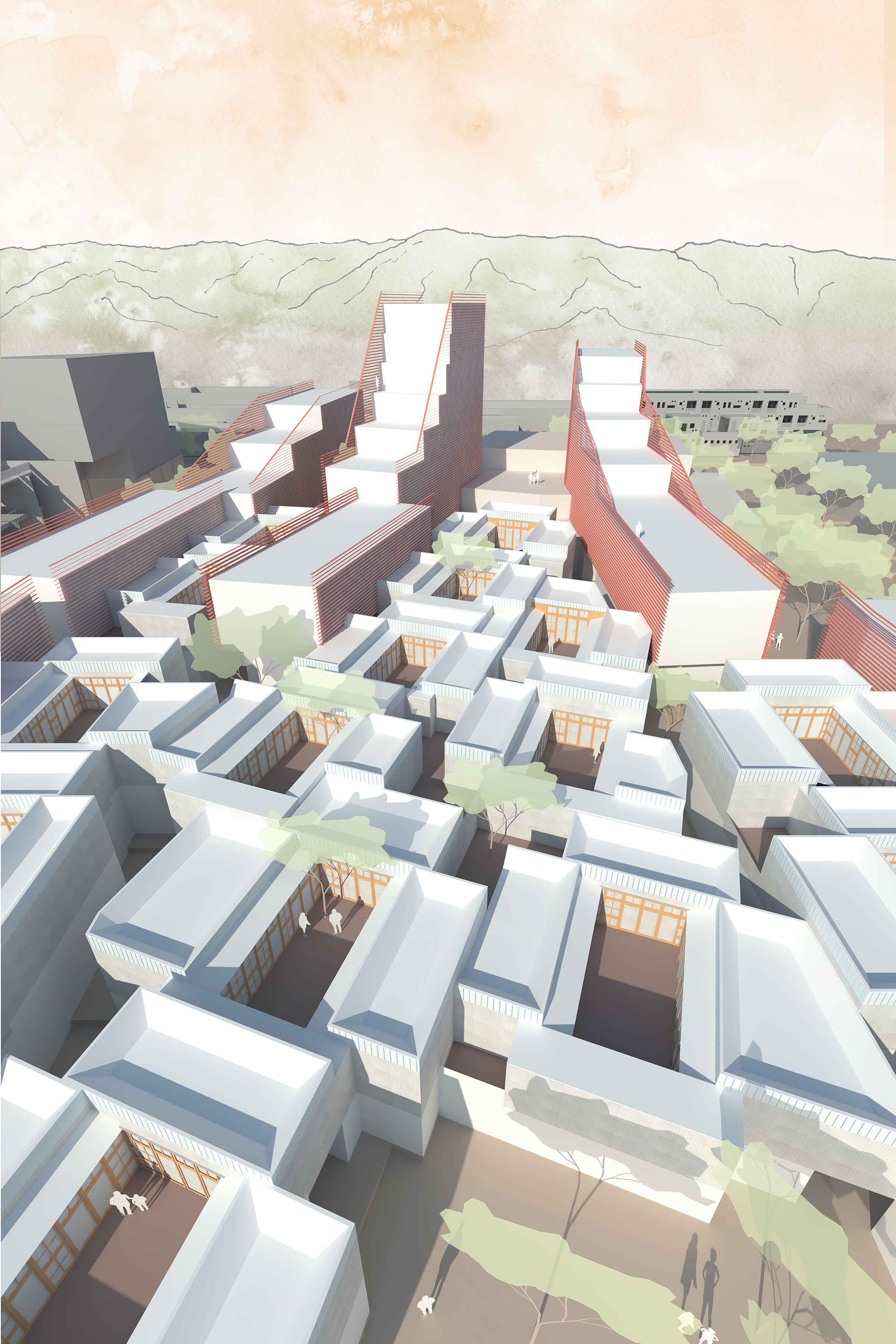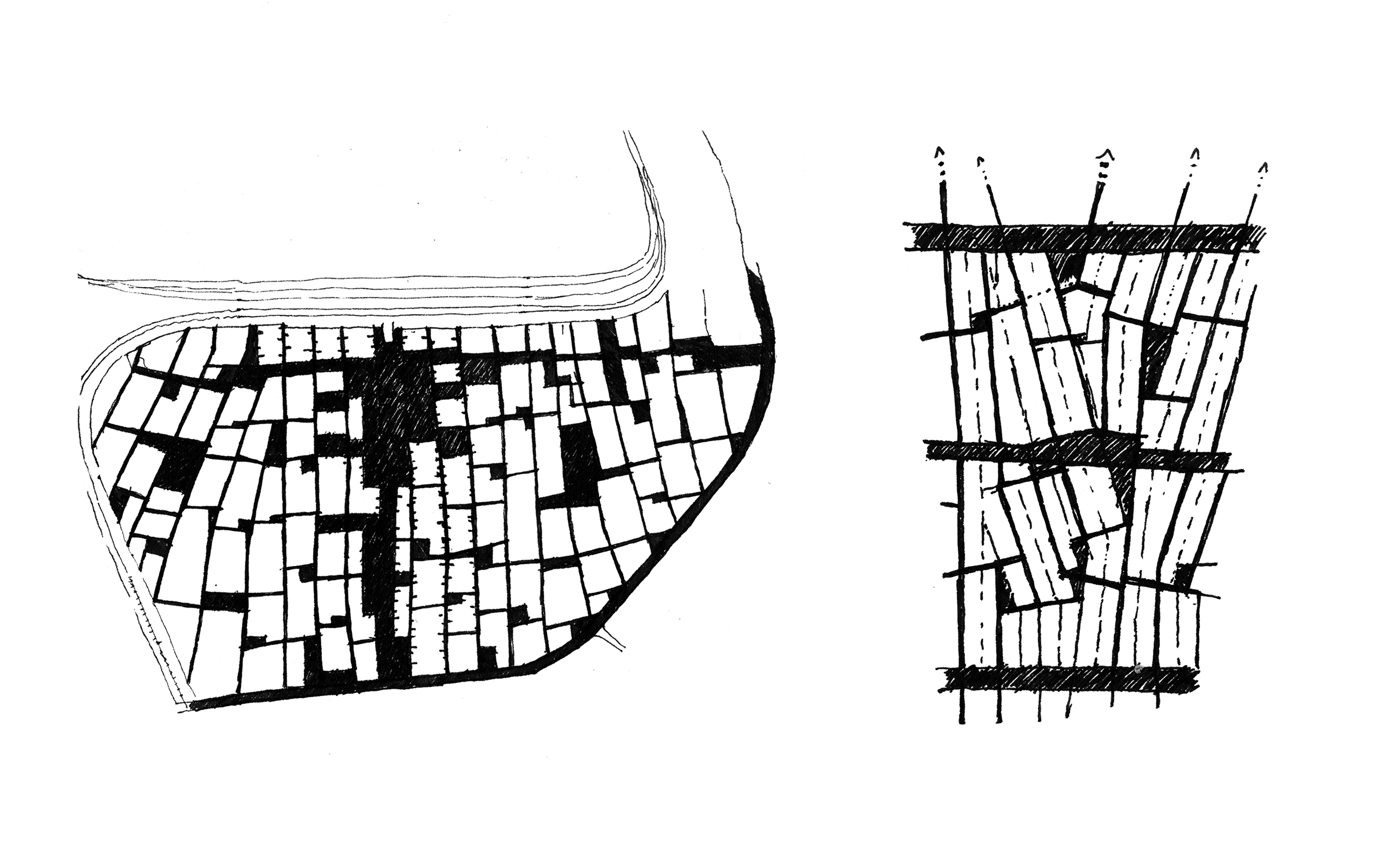

This site is currently being updated with new work; therefore, a narrative description of this project is not yet complete.
The studio was sited in Nankou, a small town on the edge of the mountains about 30km northwest of Beijing. Once the main access point through the Beijing Great Wall, it developed a strong industry as a railroad town in the mid-20th century; now, with all the factories closed, our studio seeks to imagine a revitalization that could lead to a brighter future.
The studio was divided into three parts:
First, a series of case studies, of which mine can be found here;
Second, the development of a series of urban parameters as a group in order to define our later individual work;
Third, and currently, individual architectural projects within our subdivided urban parameters.
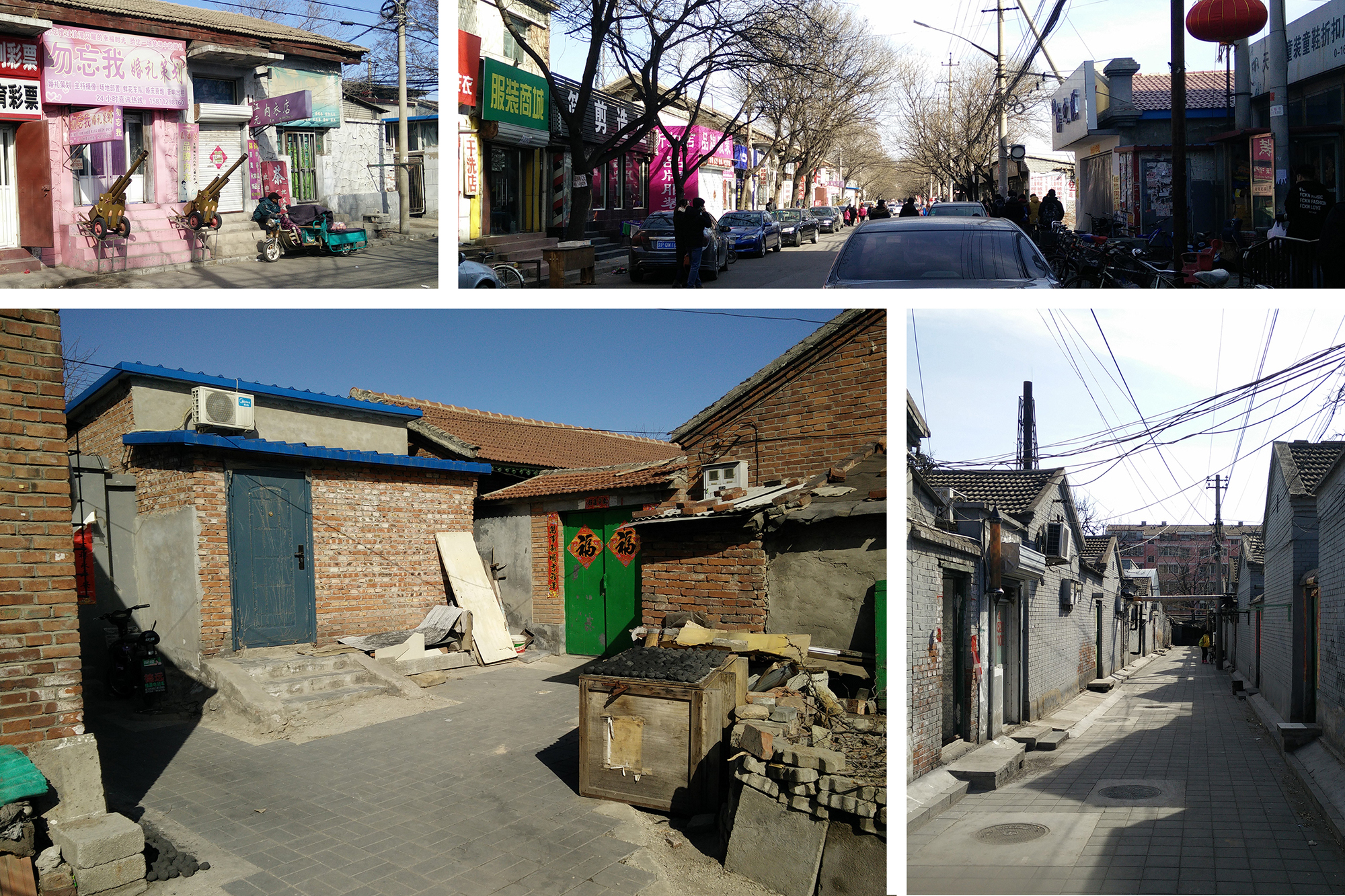
clockwise from top-left: wedding planner with 24/7 hotline; main east-west street by train station; small public courtyard inside old town; minor north-south alley inside old town.
After visiting the site, we decided that the most important character-defining aspects of Nankou were its access pattern and dimension. This hierarchy consists of closely spaced north-south alleyways between 1-4m in width connecting more conventionally dimensioned east-west streets, with minor cross-alleys in between. These contain tightly-packed courtyard homes that are essentially a reduced form of the traditional Siheyuan.
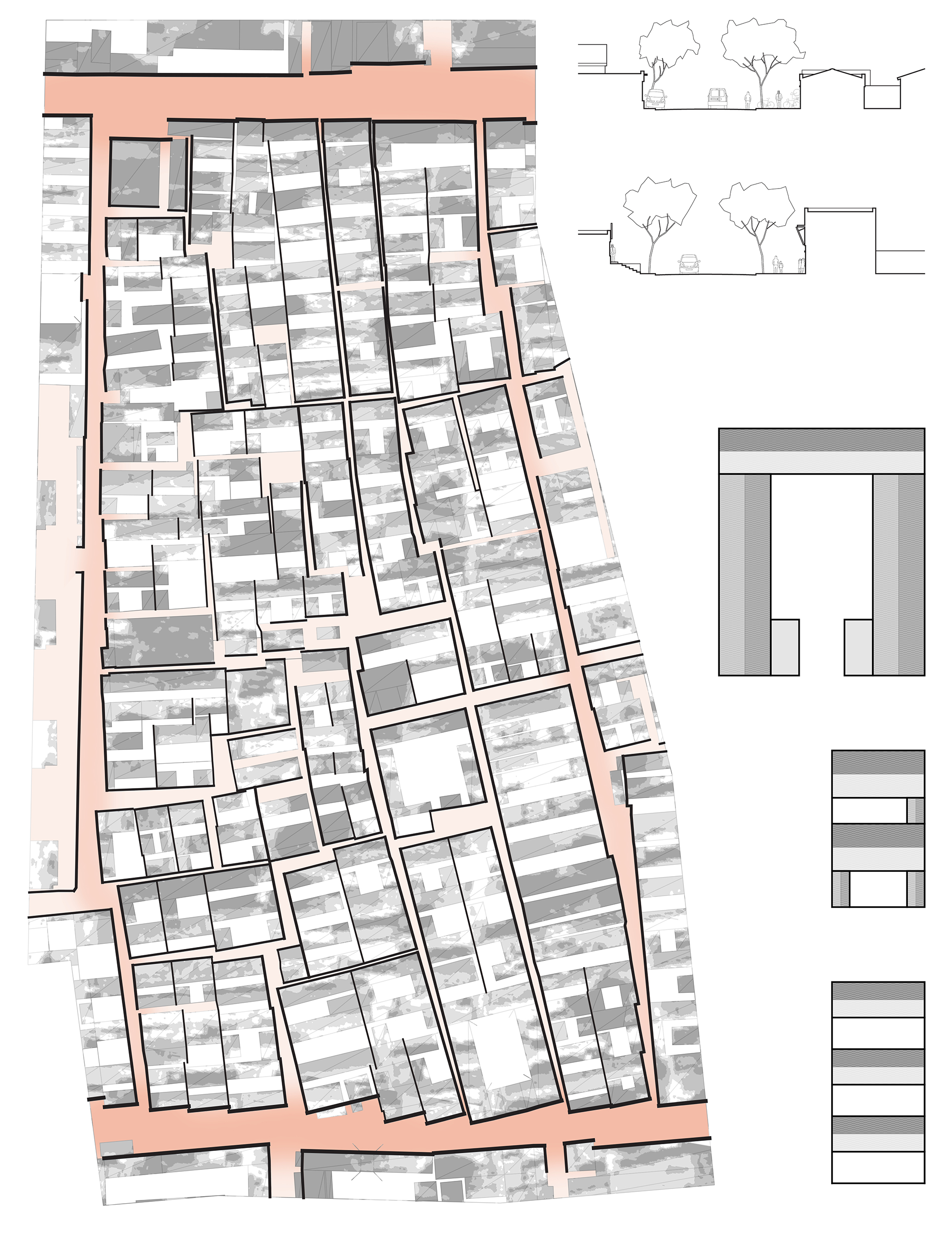
My preliminary scheme was to take one of these north-south strips of housing and combine the courtyard homes with other building types – namely office blocks and residential towers – to meet the increased density goal.
If the whole block of varied building types and uses were to share a common service core, manifested architecturally in the style of Siza's aqueducts at the Quinta da Malagueira, then each of the components could feed off of the others' excesses in a symbiotic manner.
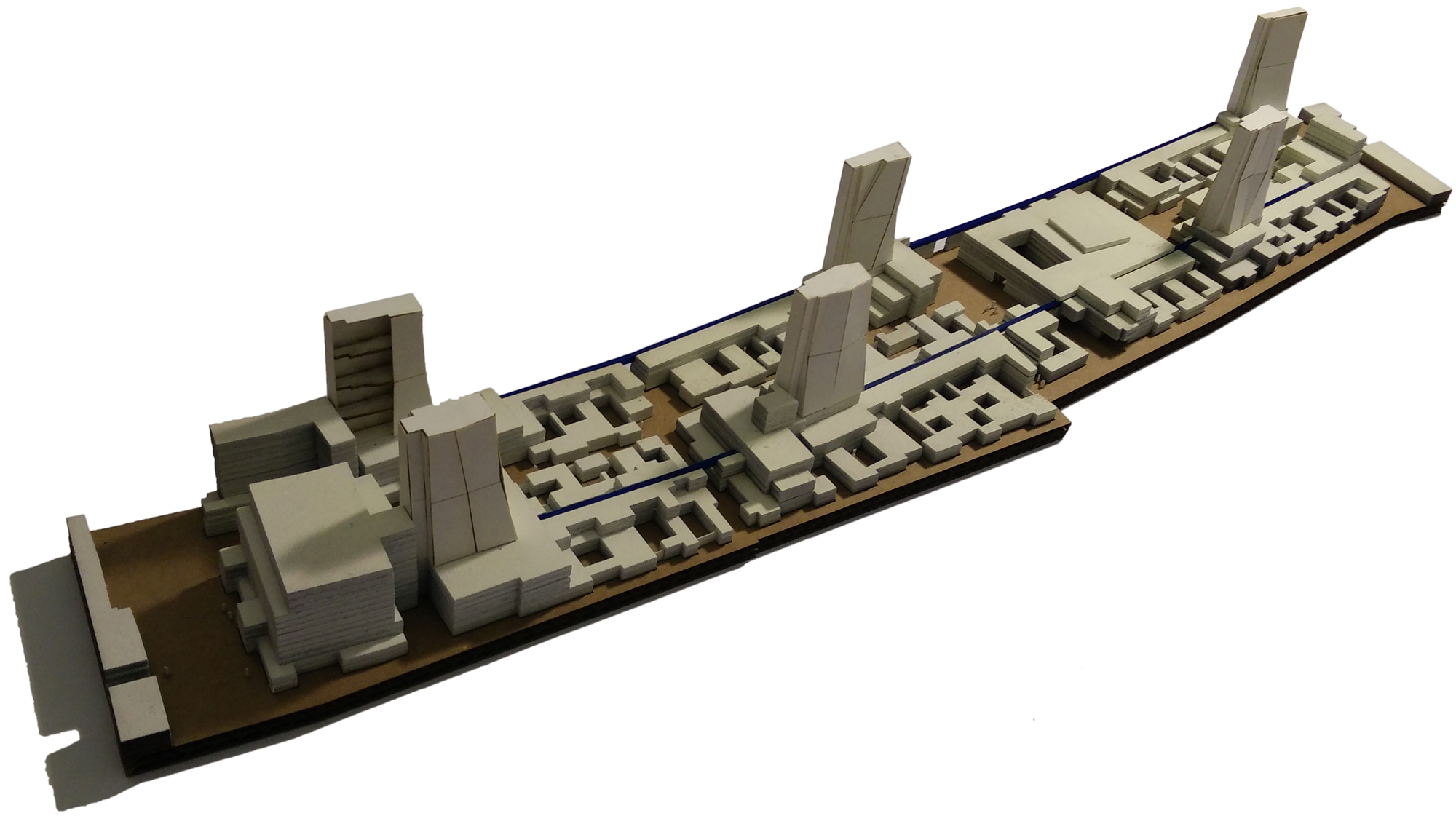
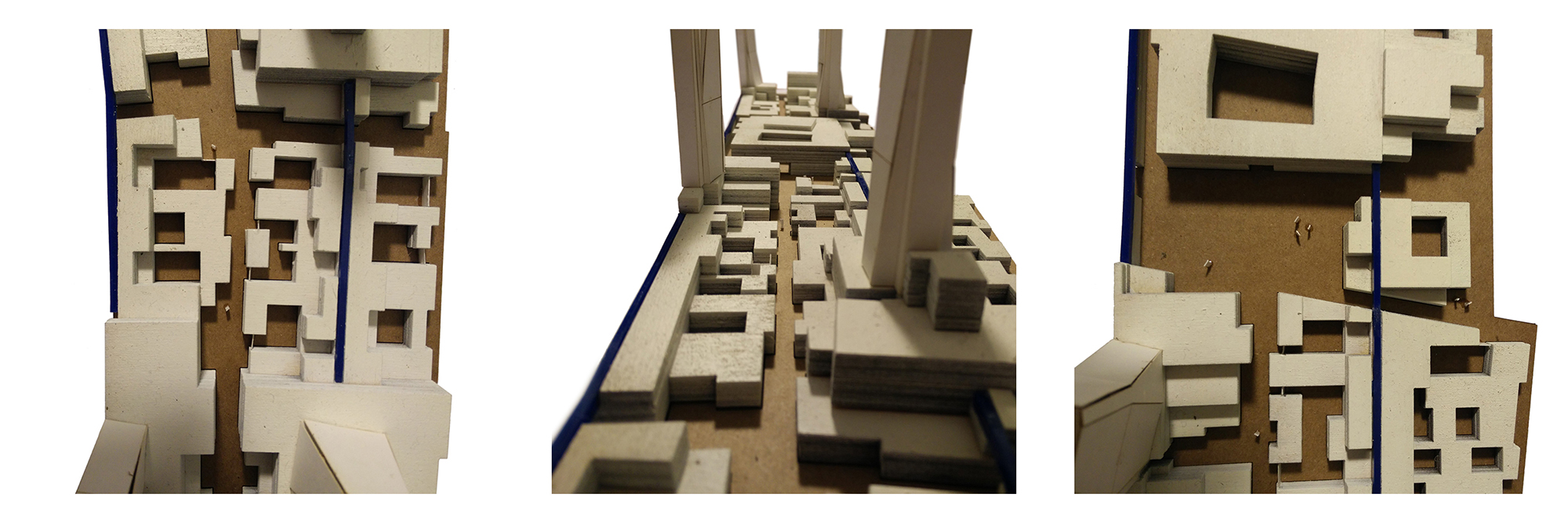
This proposal was accompanied by street sections that sought to keep a very similar dimensional character to the existing town.
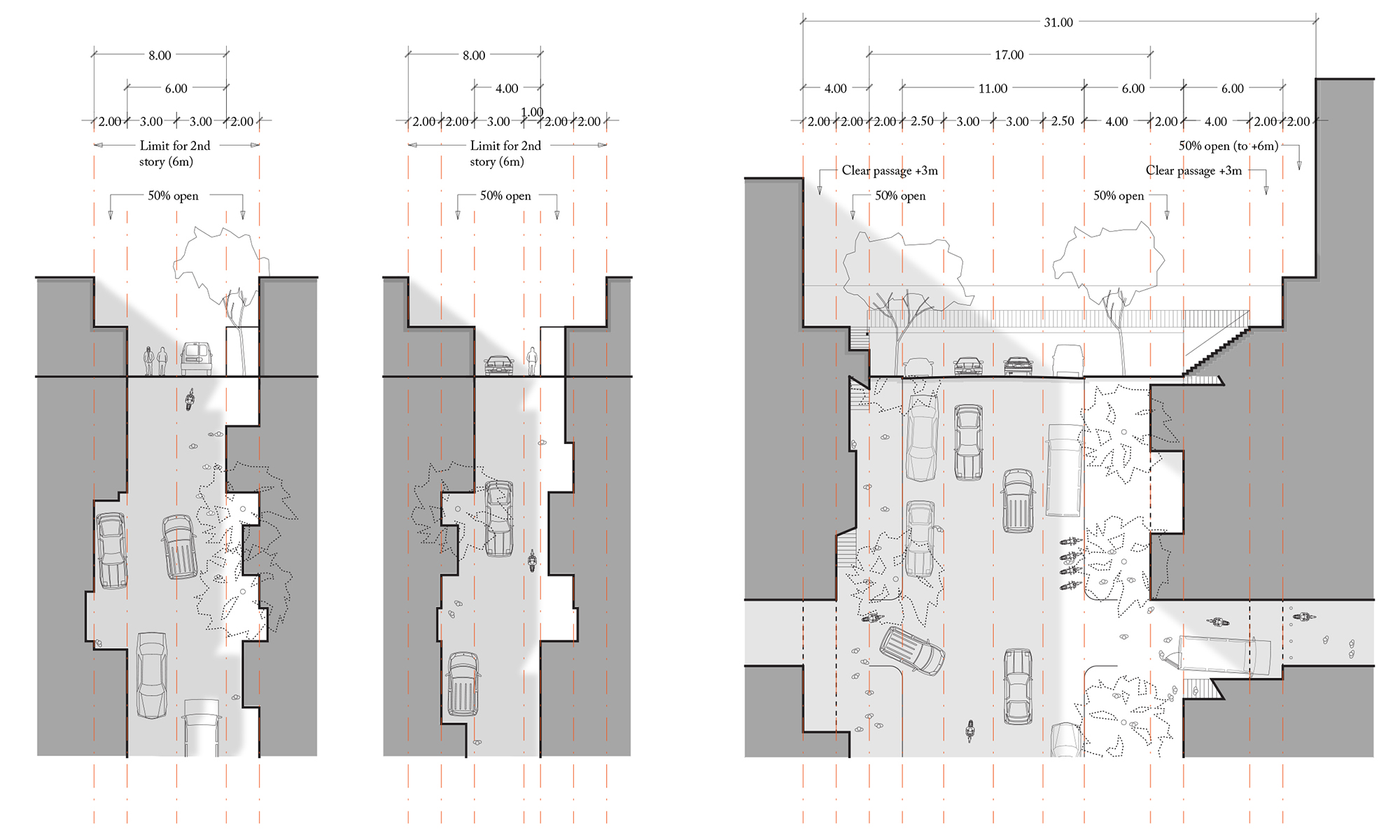
These suggestions were consolidated with those of the rest of the section halfway through the semester to create a unified urban scheme; this master-plan was subdivided into individual sites, with my own located in the northeast corner.

My original site did not extend to the major street at the north end. In the early stage of design, I was heavily influenced by the urban parameters; the idea was to create high-density apartment bands facing each street, with a mat of traditional courtyard houses in the center. Access to block interior units is through sunken passages that receive light through voids in the courtyard mat.

The sites were adjusted, and I ended up with the largest site, which actually made things easier. The monotonous elements from the earlier iteration deform to meet the public street, and so the two different sections of the project grow to inform each other.
The apartment bands become towers, and the plinth below the courtyard mat grows to become larger public program – offices, large commercial and perhaps light industrial uses. The shifts in geometry work to generate public spaces that define the arrival point to the town, as the main train station is located across the street from the northwest corner of the site.

Below: general diagram:

Below: unit plans for bar apartments and siheyuan.
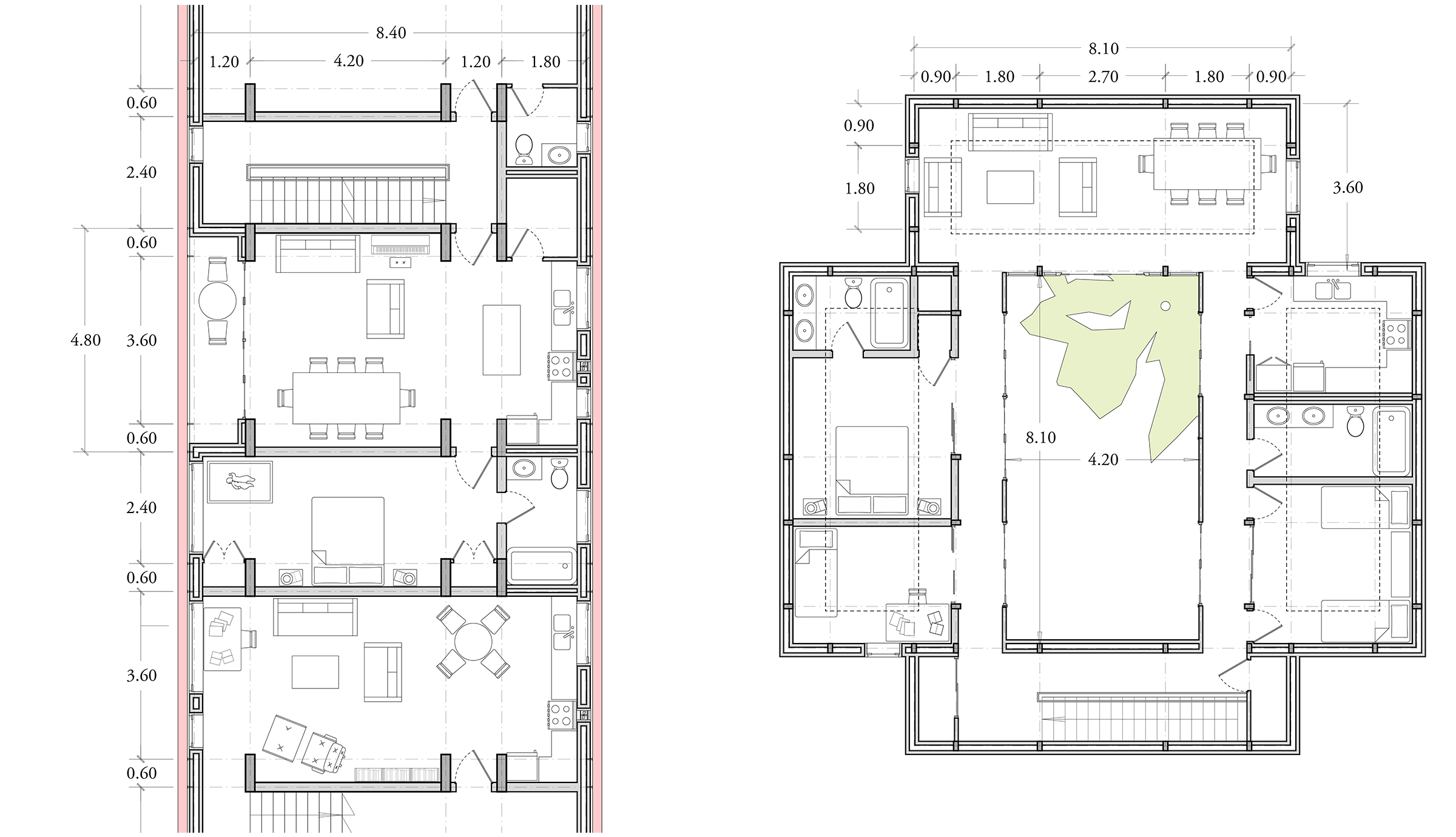
Below: construction diagrams.
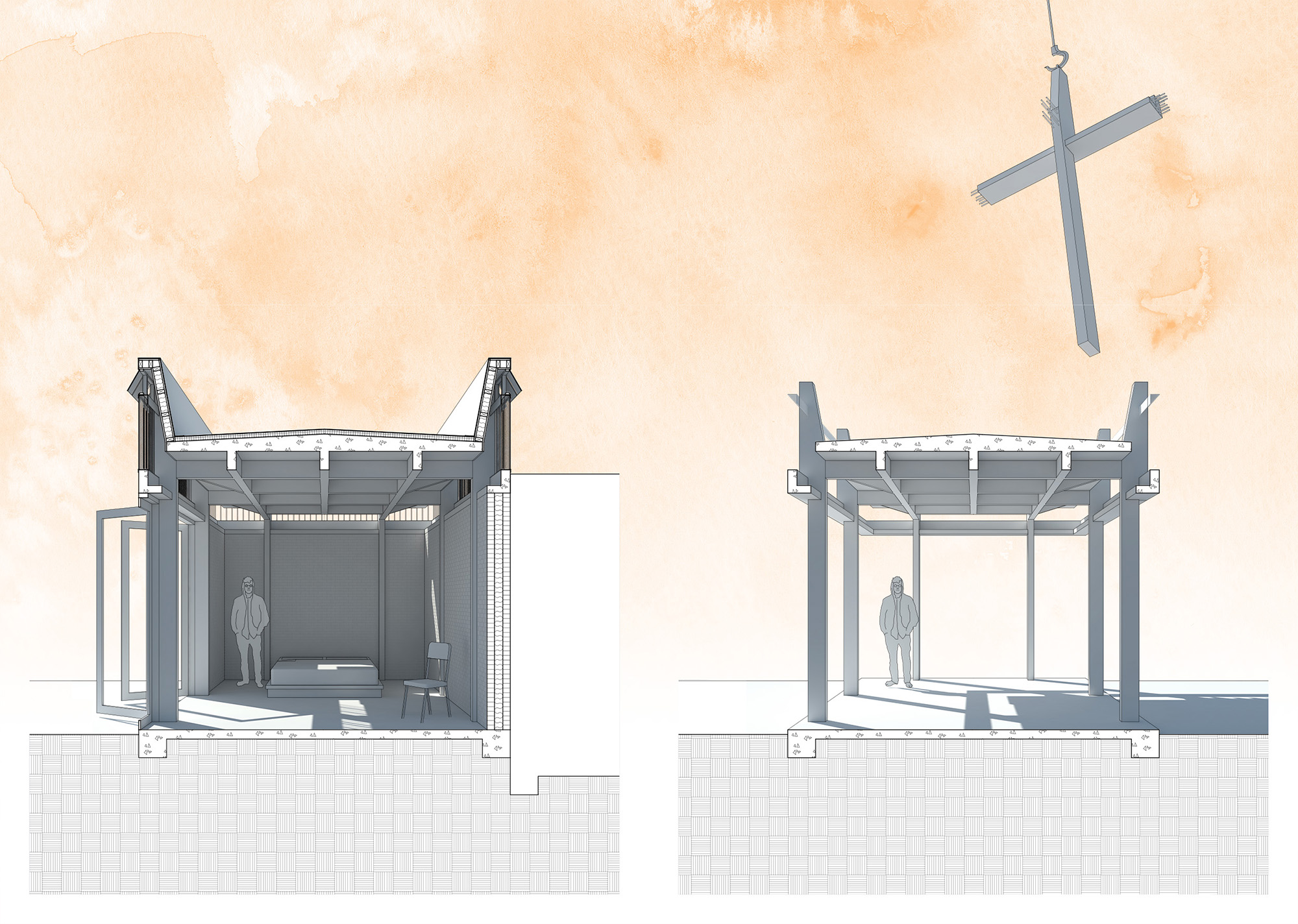
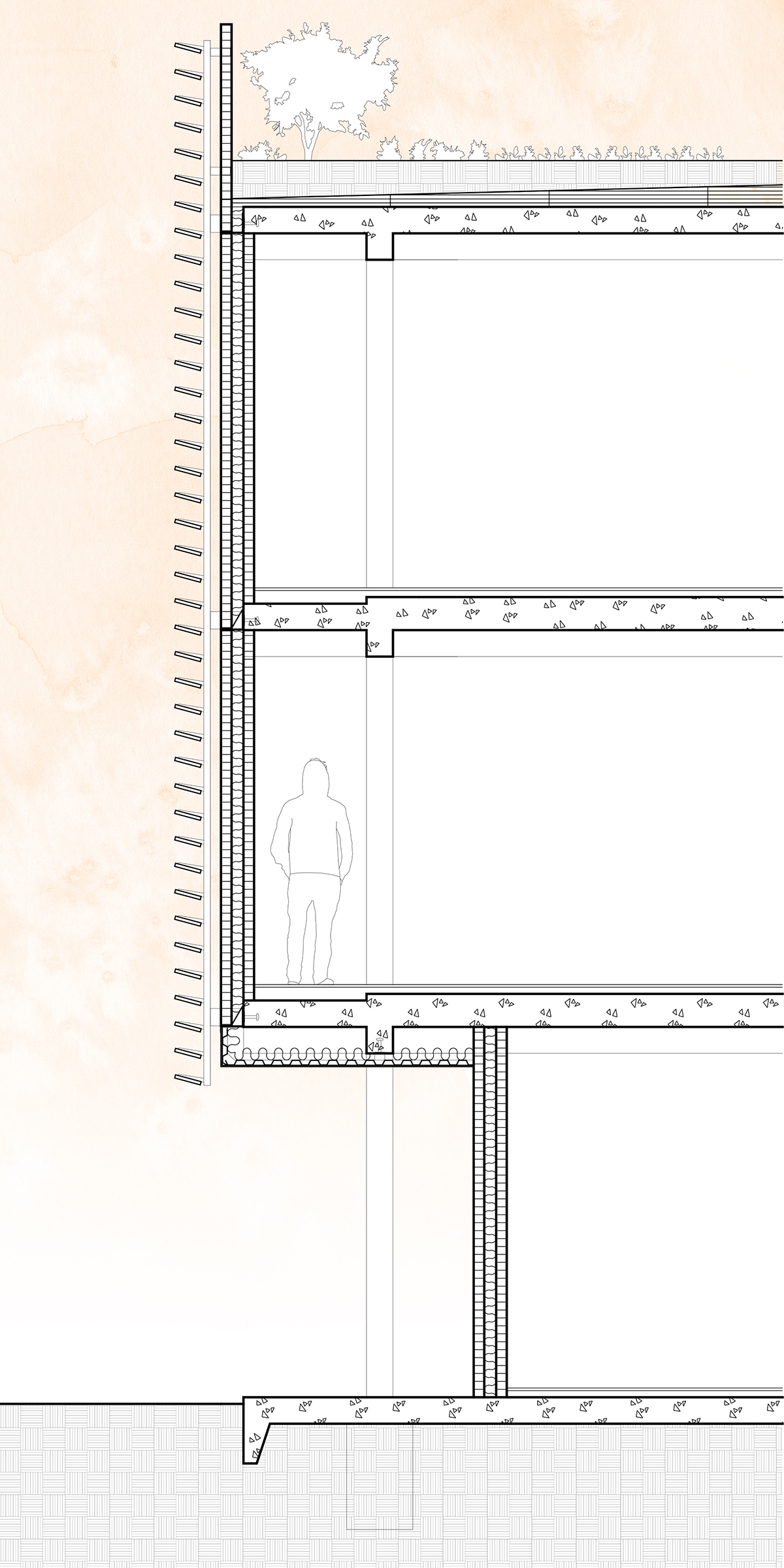
Below: ground floor plan.
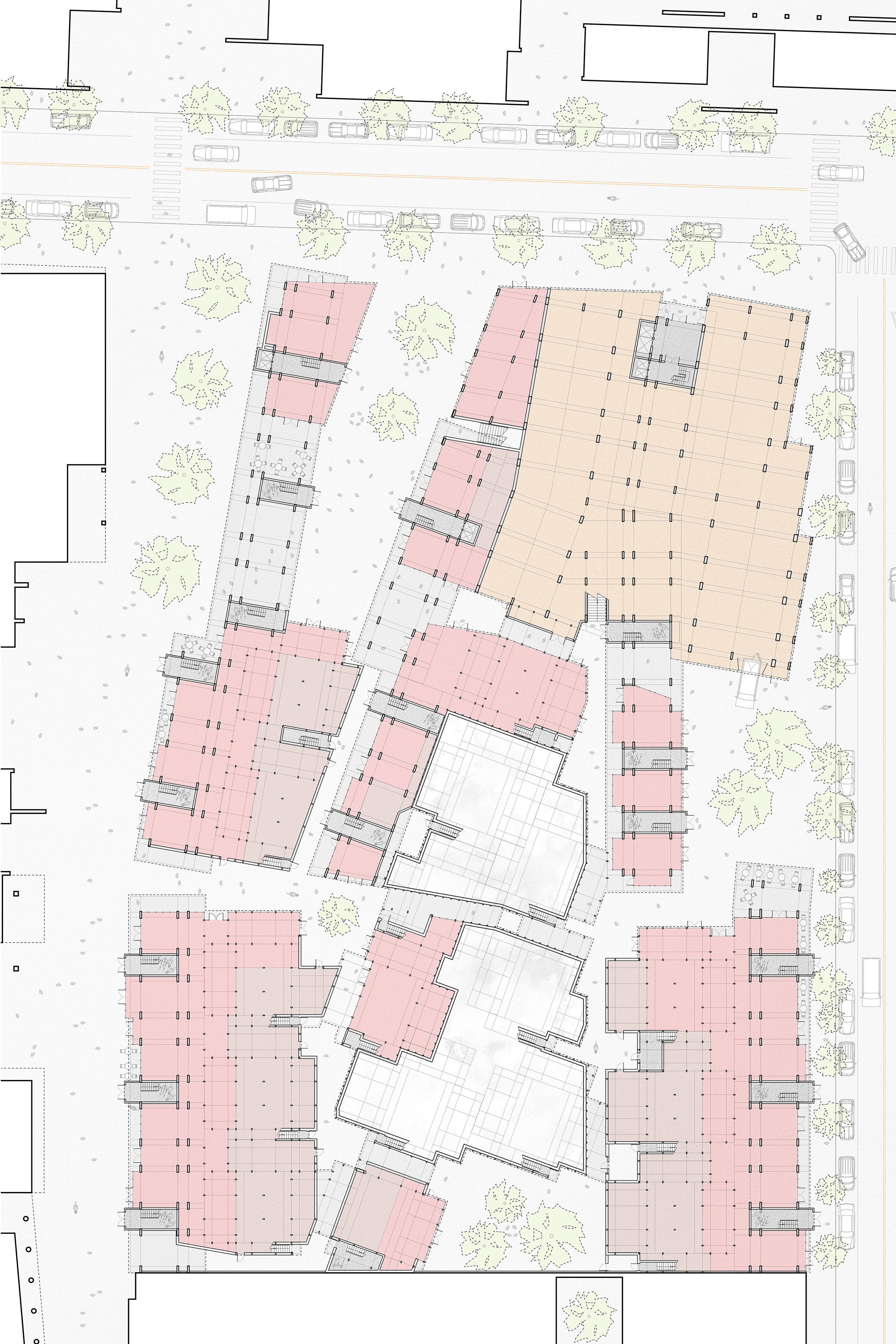
Below: perspective looking north.
