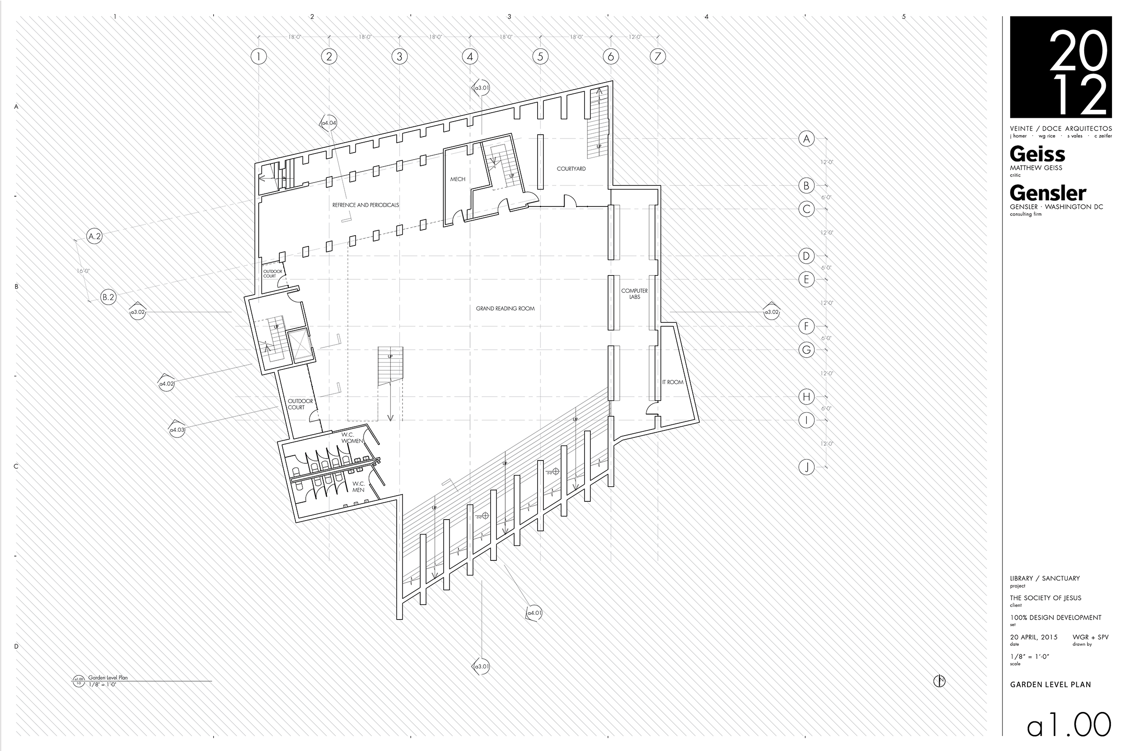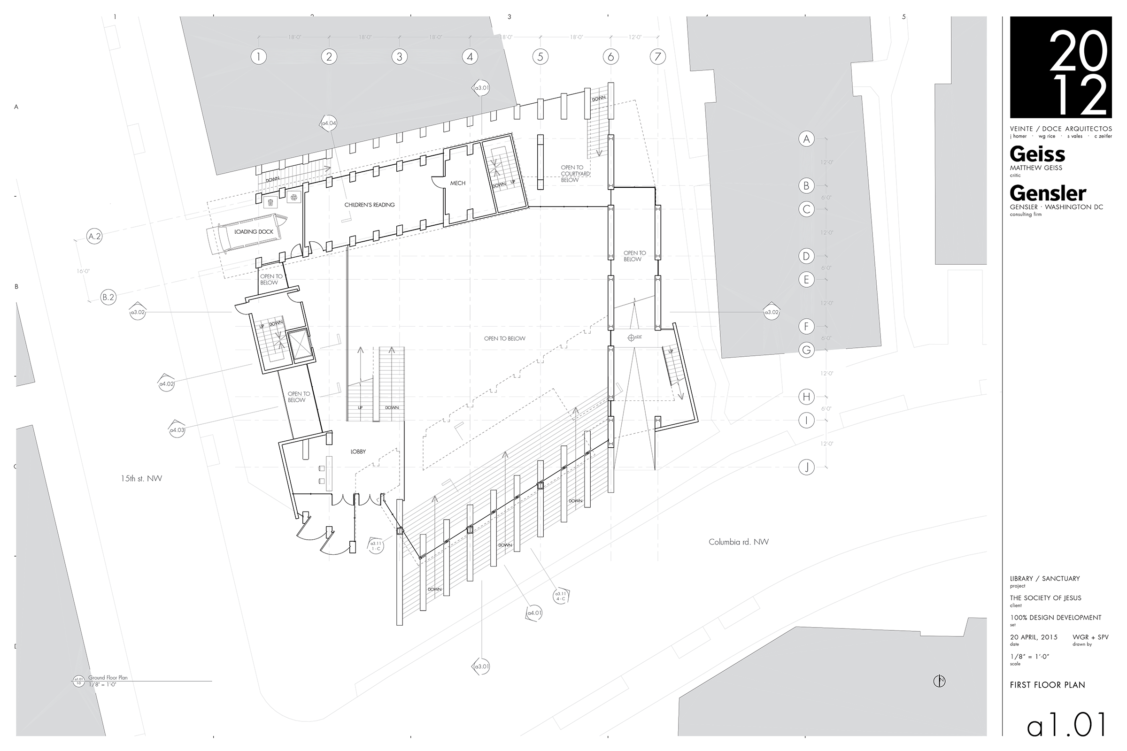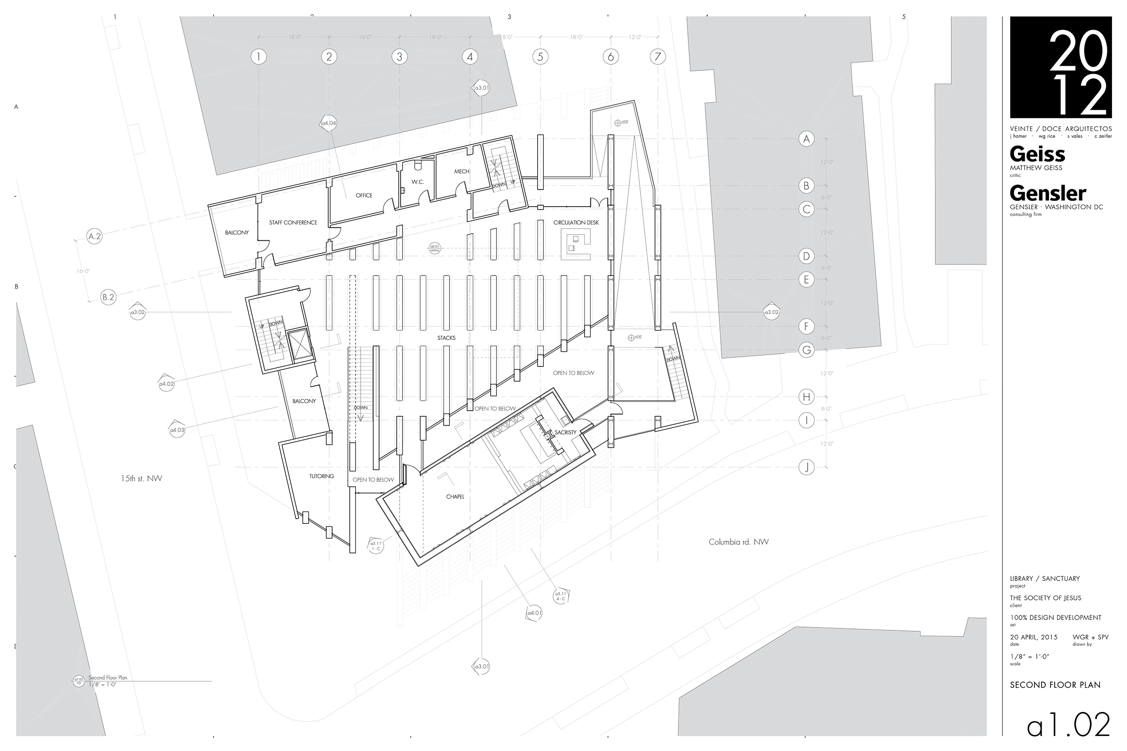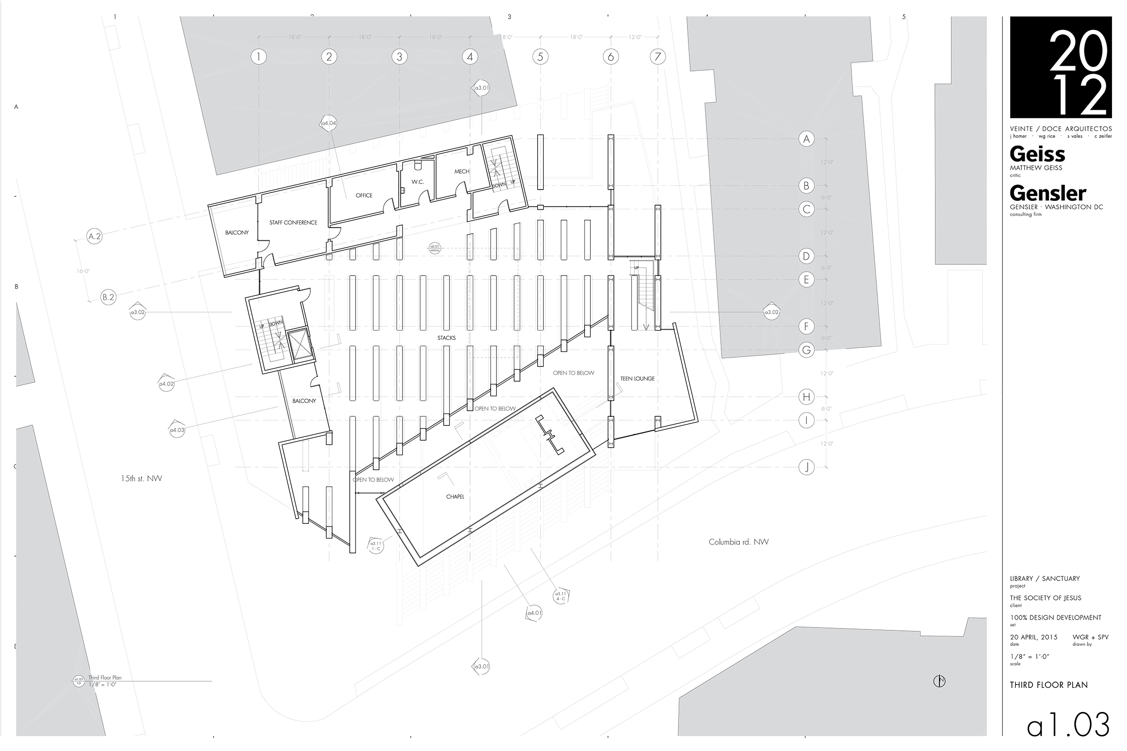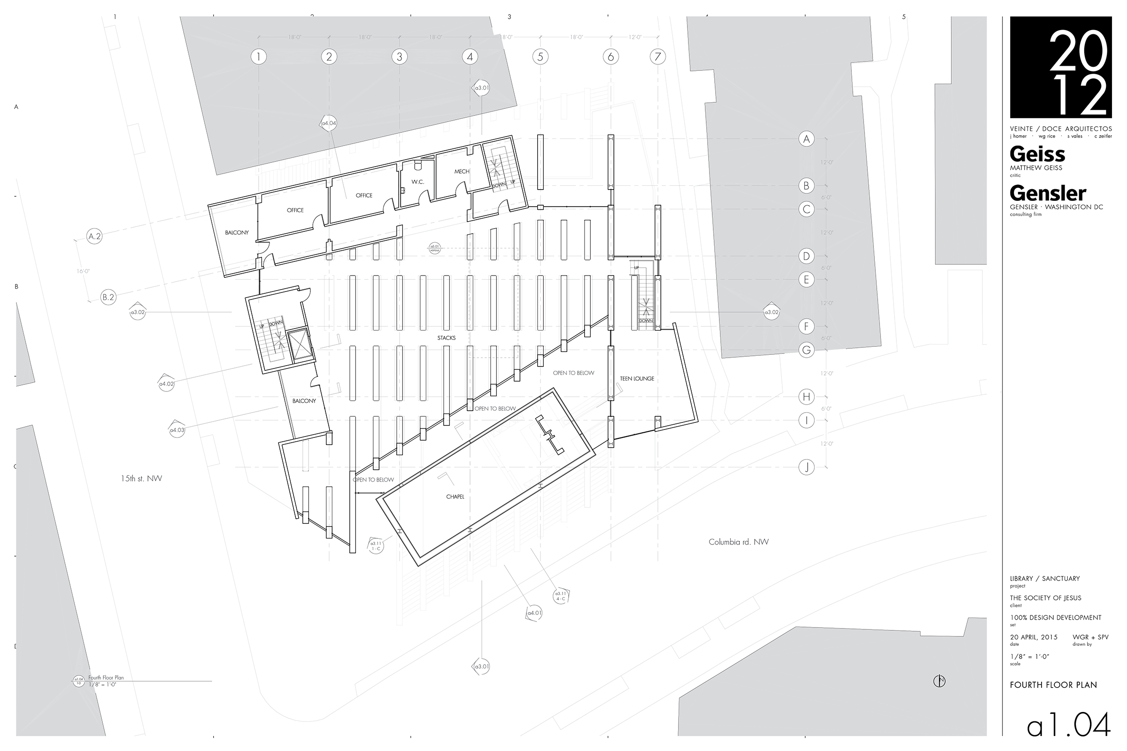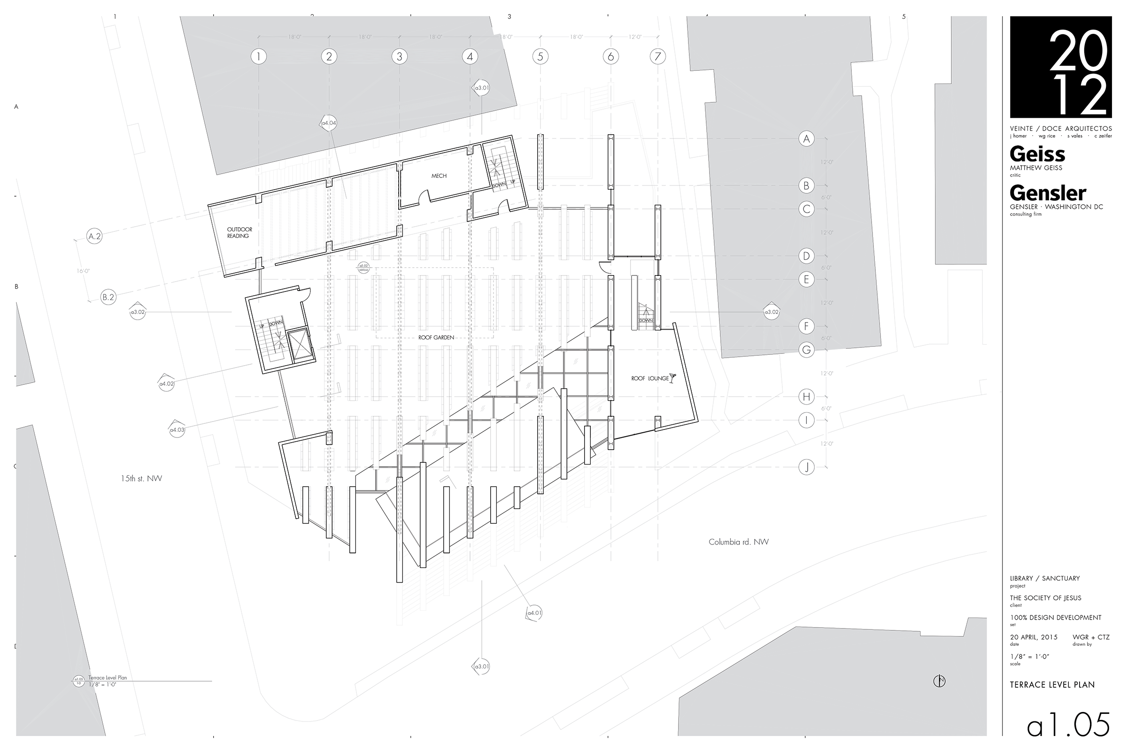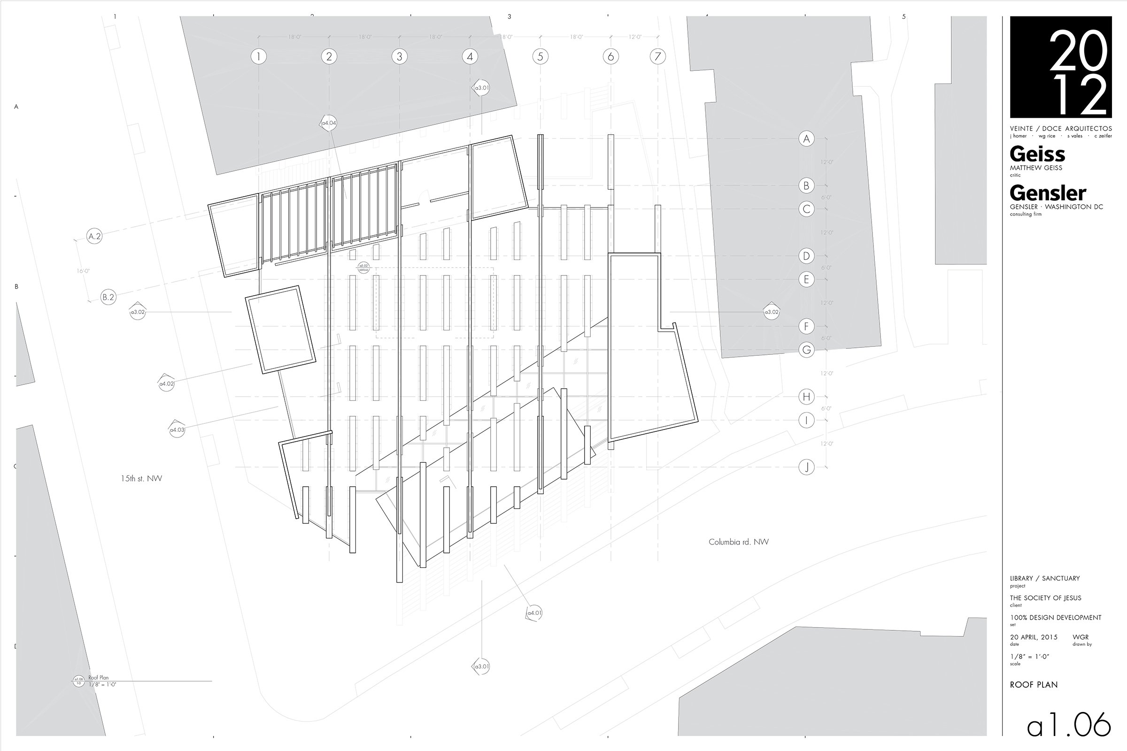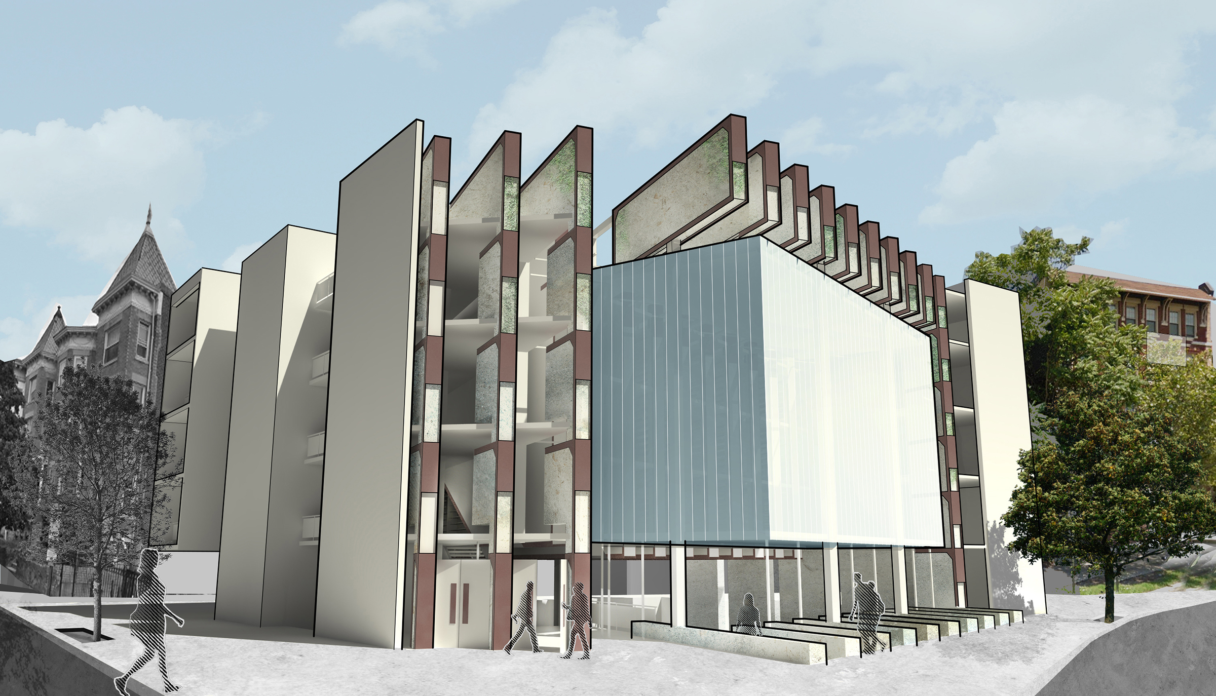
columbia heights jesuit library
cuarch 402 comprehensive studio, spring 2015
prof. Matthew Geiss
3rd place, cbds competition

The last semester of my undergraduate study was a group comprehensive studio with the goal of producing a 50% DD set (download .pdf) as well as presentation drawings and models. This project was the result of my collaboration with colleagues Graham Rice, John Homer, and Christian Zeitler.
We were asked to produce a 40,000 sq. ft. library at the corner of 15th and Columbia NW for the Jesuit Order; a chapel was added to conventional library program requirements.
Our initial design process was to quickly produce sketch models in rhino individually and 3d-print them into a site model. We would then meet, decide which were the strong ideas in each, and produce another round.
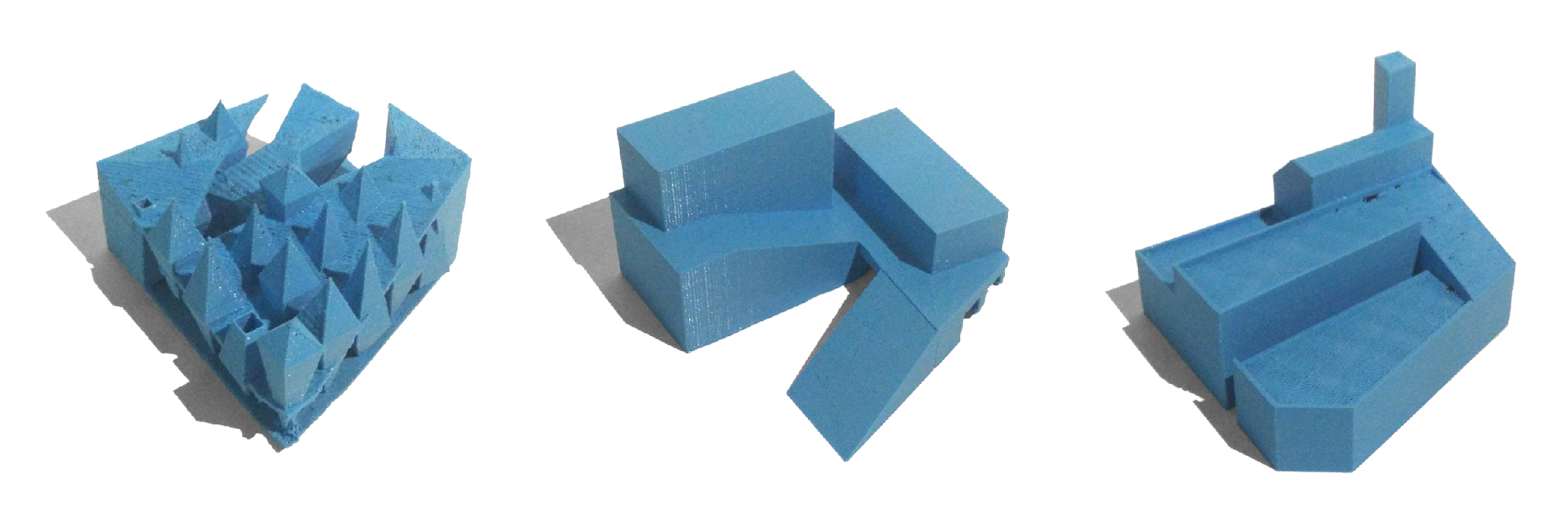
Two organizing principles emerged in parallel: the chapel as the destination of a path through the building, and the field.
Abstractly, the field represents the infinity of information, as inspired by a reading of Ito's Sendai Mediatheque through the lens of Borges' Library of Babel.
Experientally, it can provoke feeling of being transported to another world, a feeling we found to be characteristic of literature in general.
Socially, it can allow for a user to find or define their own personal space within it.
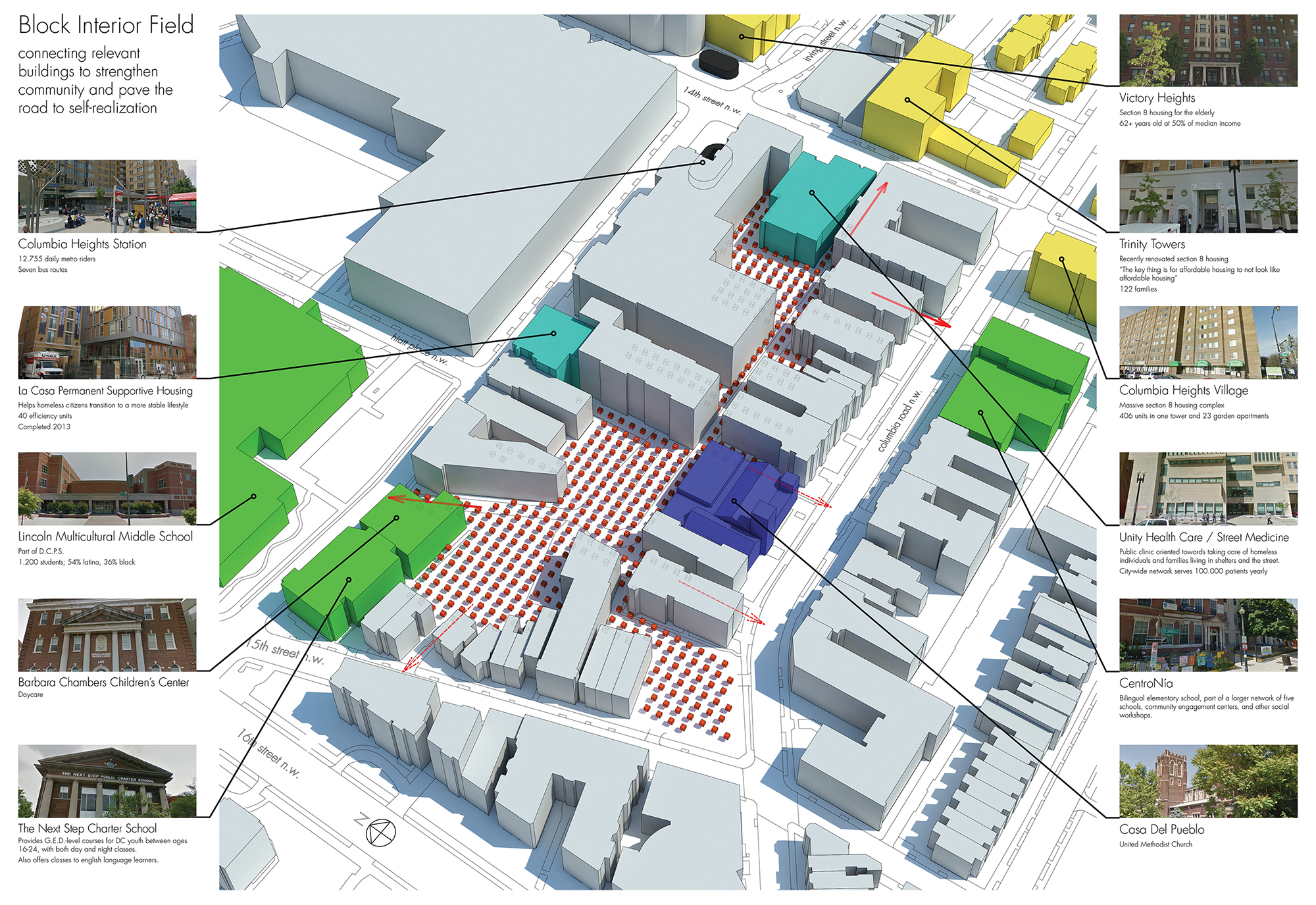
It seemed obvious to us that if the Jesuits were to build a library in the Latino (thus Catholic) neighborhood of Columbia Heights, they would address its major environmental problems, those being a lack of significant public space and the erasure of community identity through gentrification.
We looked to the interior of the block, a huge and dynamic but dirty and unused space, and saw that the field could slowly expand from the library to fill it, linking different community programs and creating a public space for the people of the neighborhood.
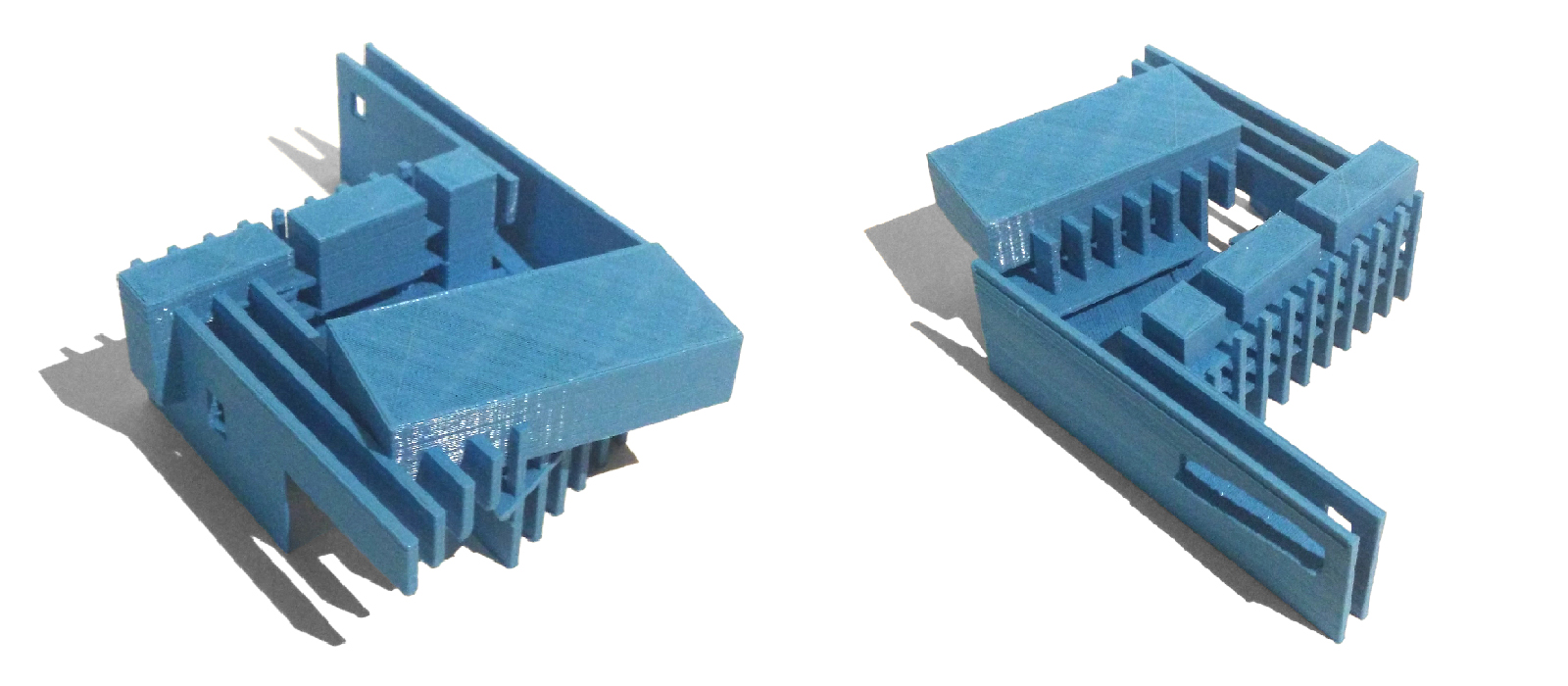
The ideas were consolidated into a single scheme of four elements:
The field, which expands into the block interior; an infinite solid with spaces subtracted from it.
The chapel, which exists as an object within the field.
The service block which continues the existing block poché, shaped like another rowhouse.
The tektons, opaque skin pieces that reconcile the street edges.
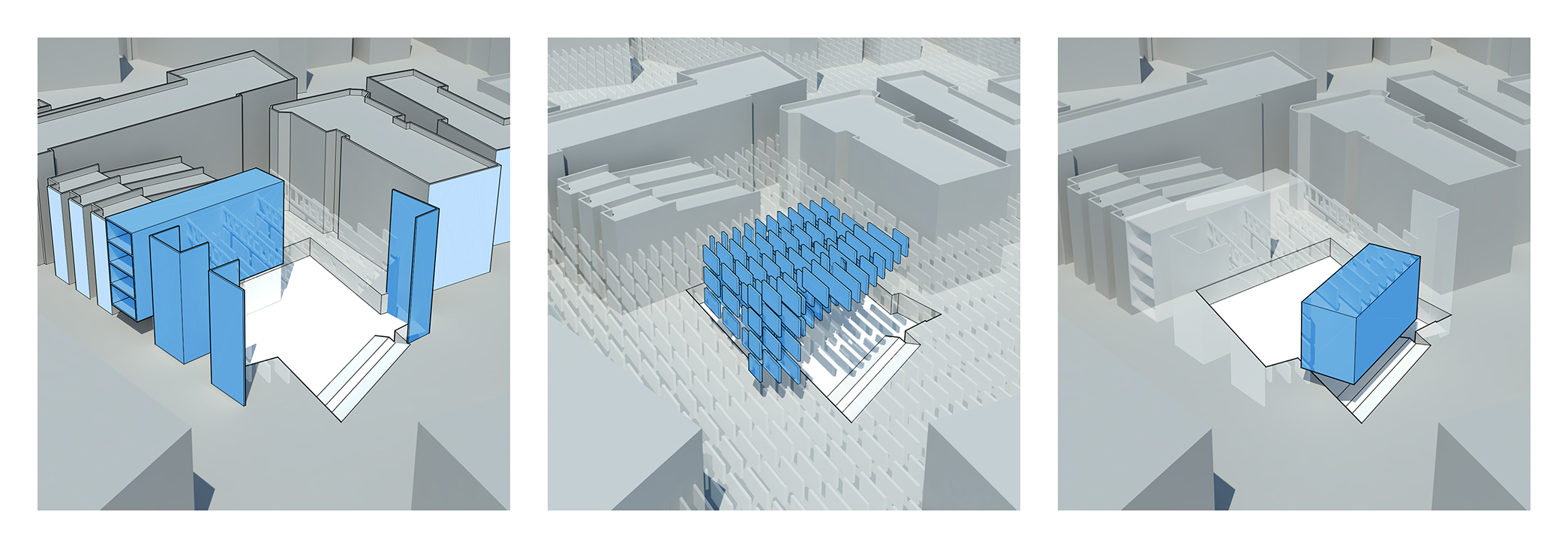
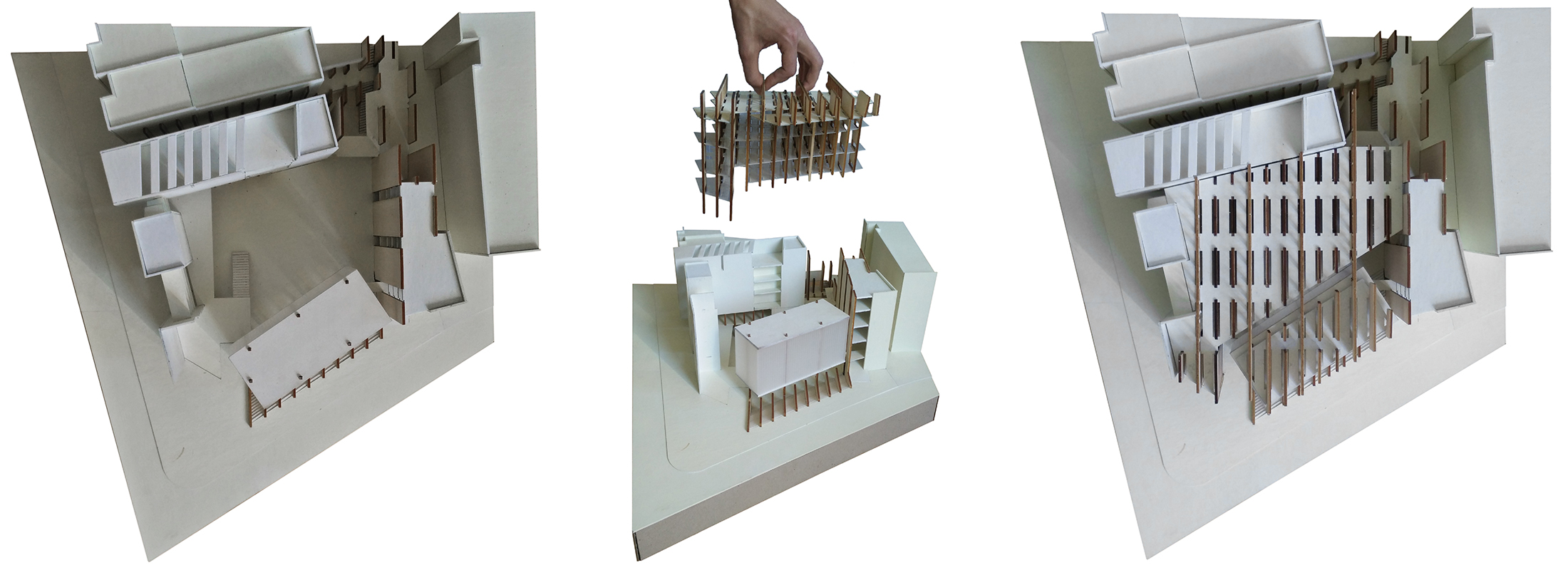
The bottom layer of field is subtracted, and the ground floor is pushed down one story. The stacks above are suspended from trusses that span the length of the site so that the central reading room is a single column-free space.
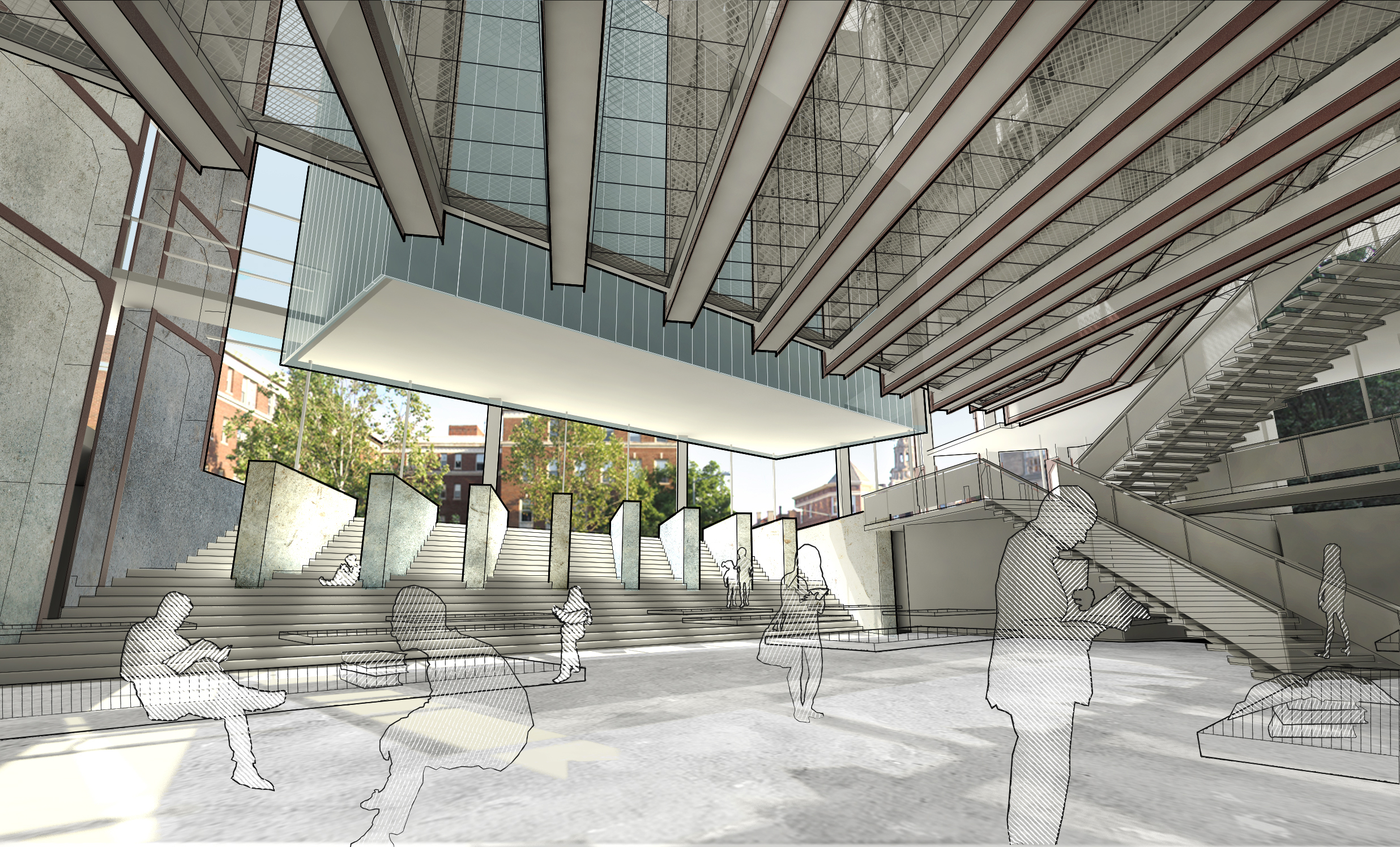
The Chapel is a box of steel and channel glass, separated from the stacks by a small gap. It is accessed via a bridge from the second level of stacks.
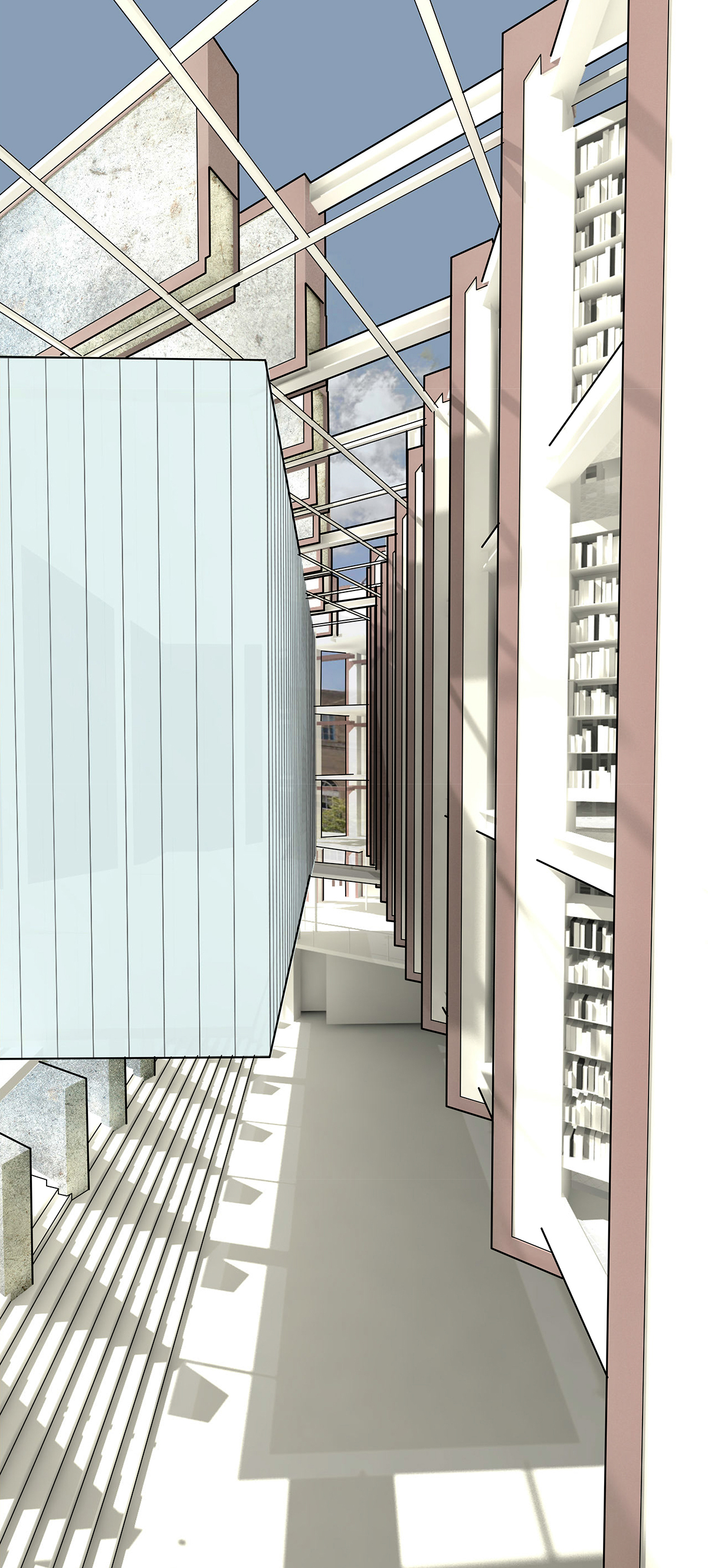
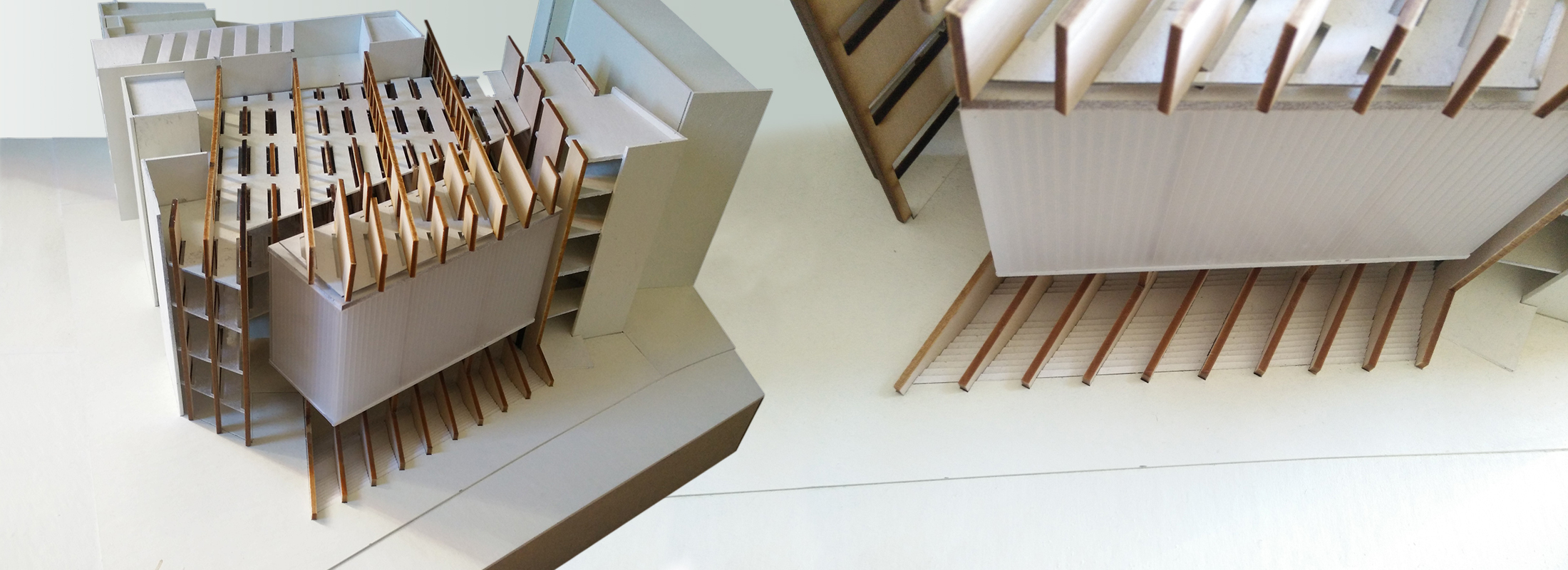
At left: within the chapel.
At right: small reading spaces carved from the field.
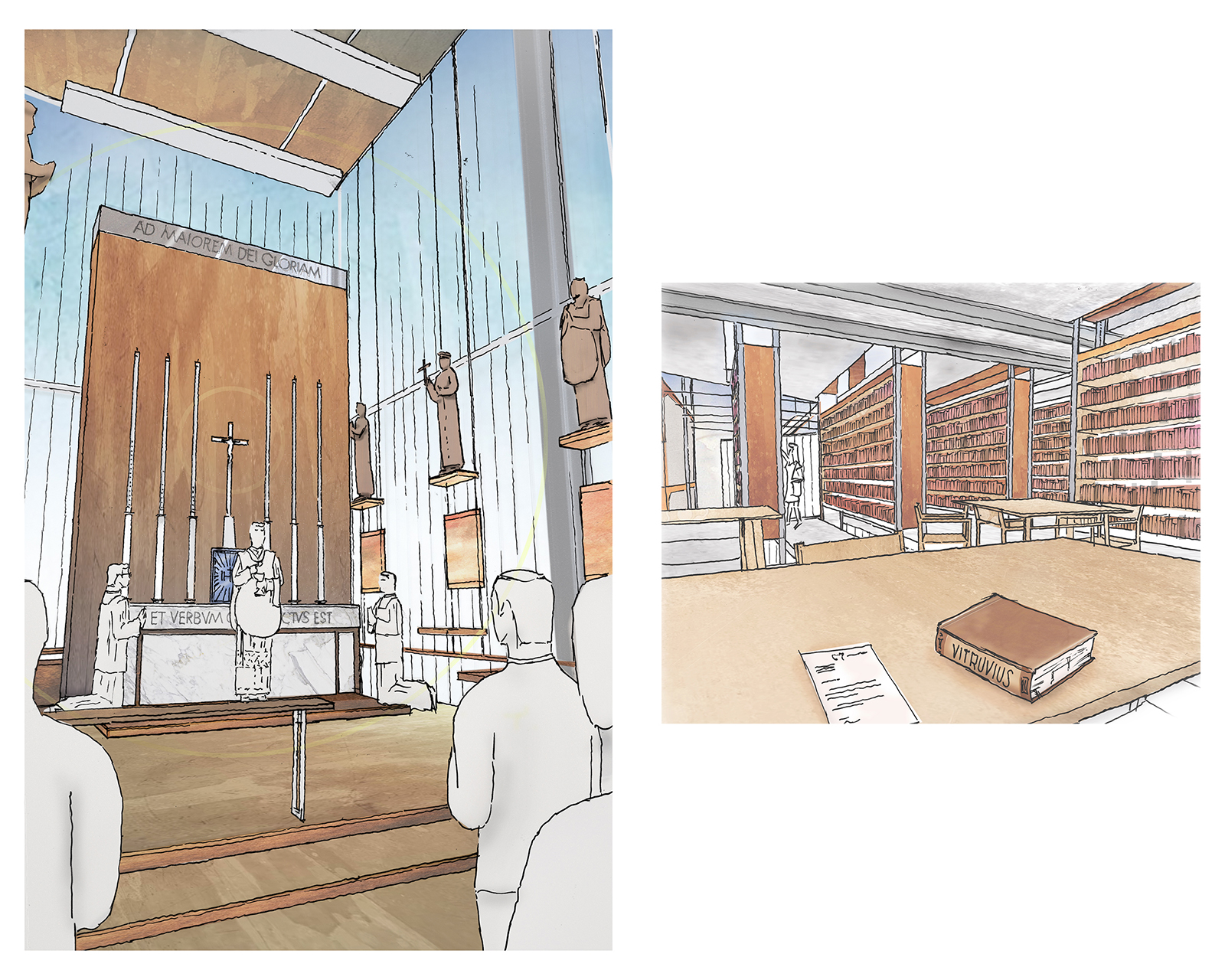
Four eight-foot deep Vierendeel trusses span the length of the site, from the concrete service box to steel columns braced by the chapel box.
Steel angle hangers are welded to the trusses or to cross-beams and attach directly to each stack module below them. The floor plates, framed out of steel channels, are supported vertically by the same hangers and braced laterally on three sides by the service box and concrete wall pieces.
In the iteration of the project presented in the DD set, the finish floors are a composite deck; in the final iteration, a steel grate spans the channels (for walking) with glass underneath (for fireproofing).
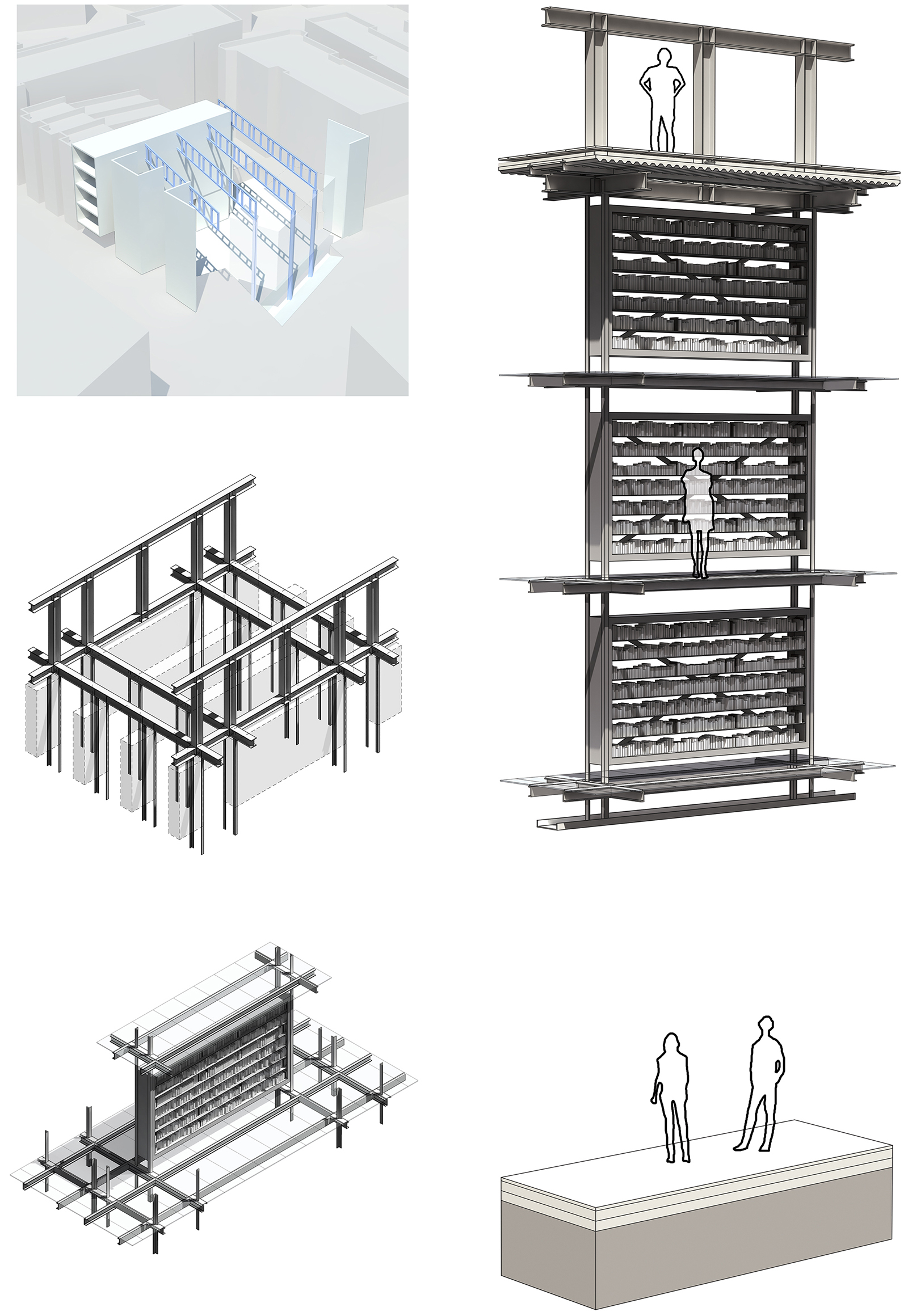
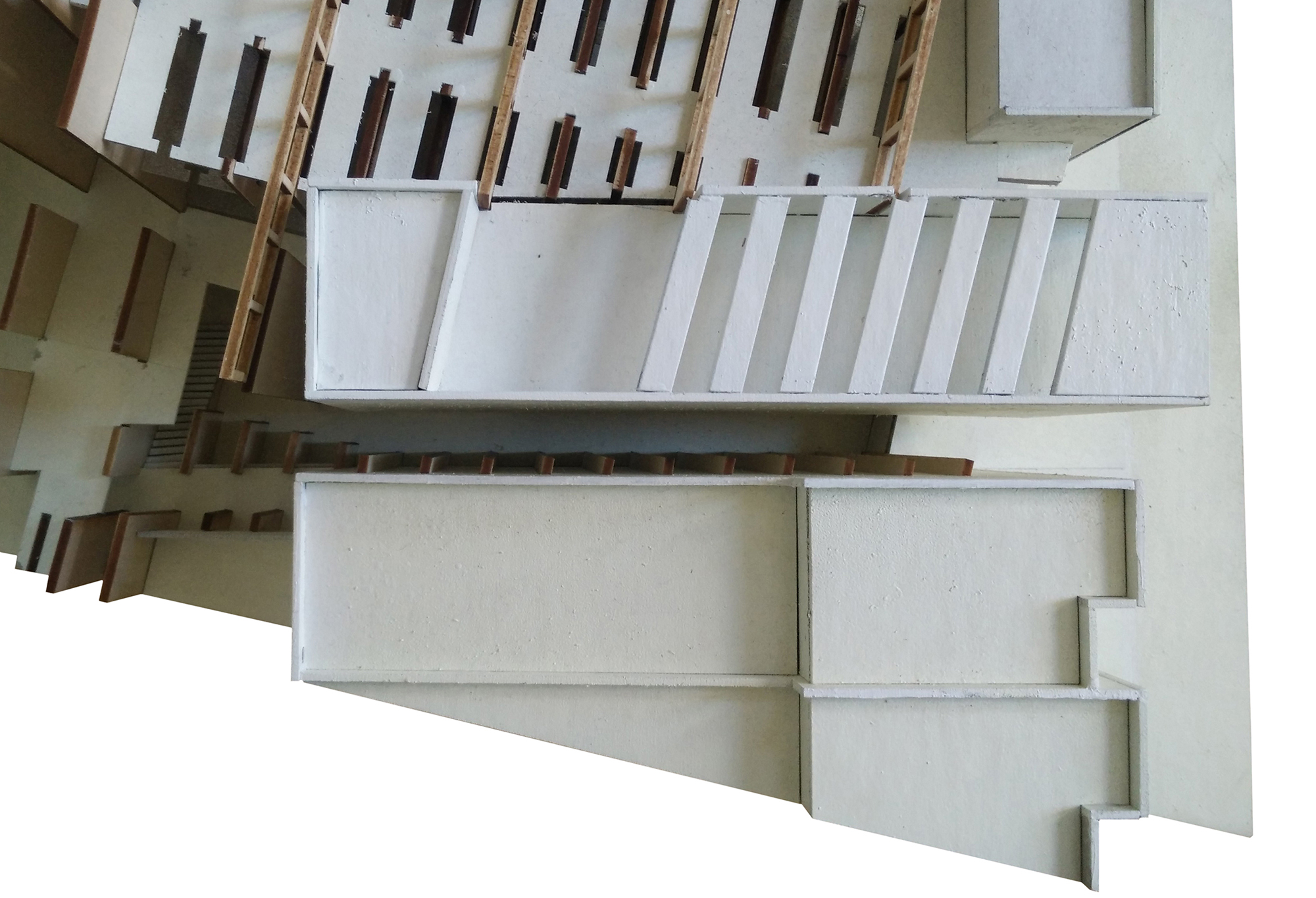
Drawings from DD set.
