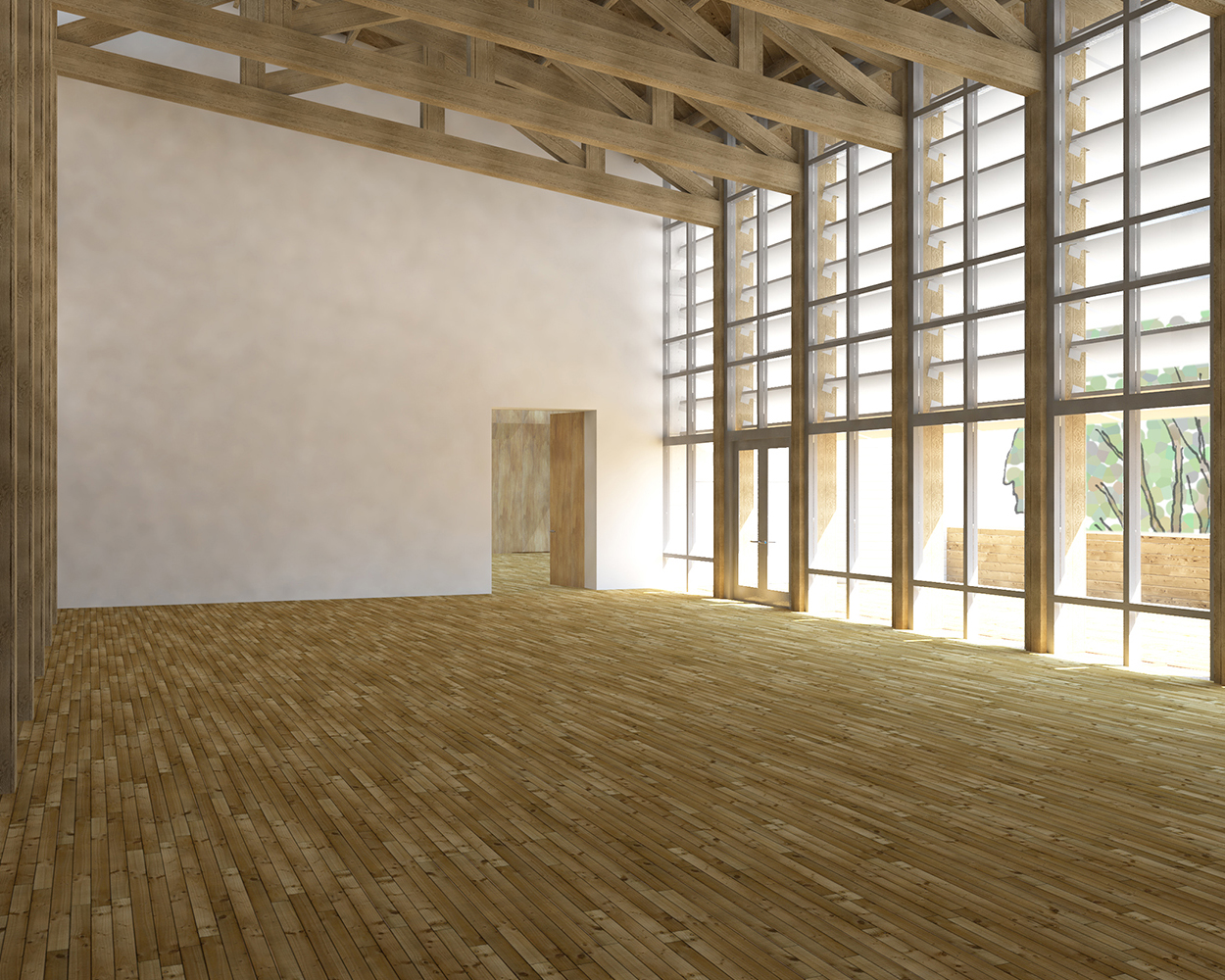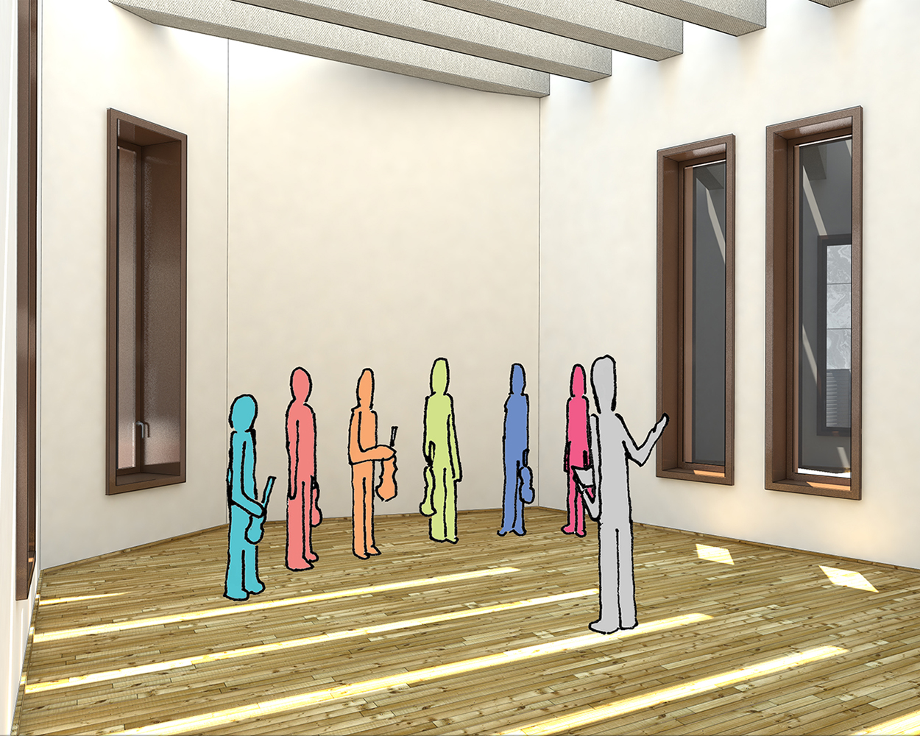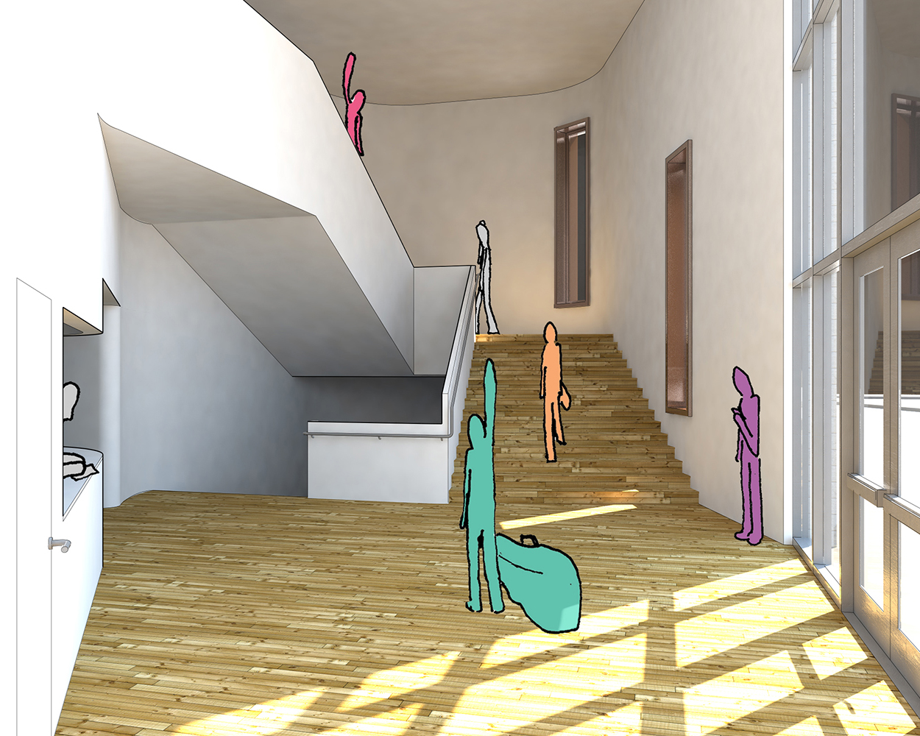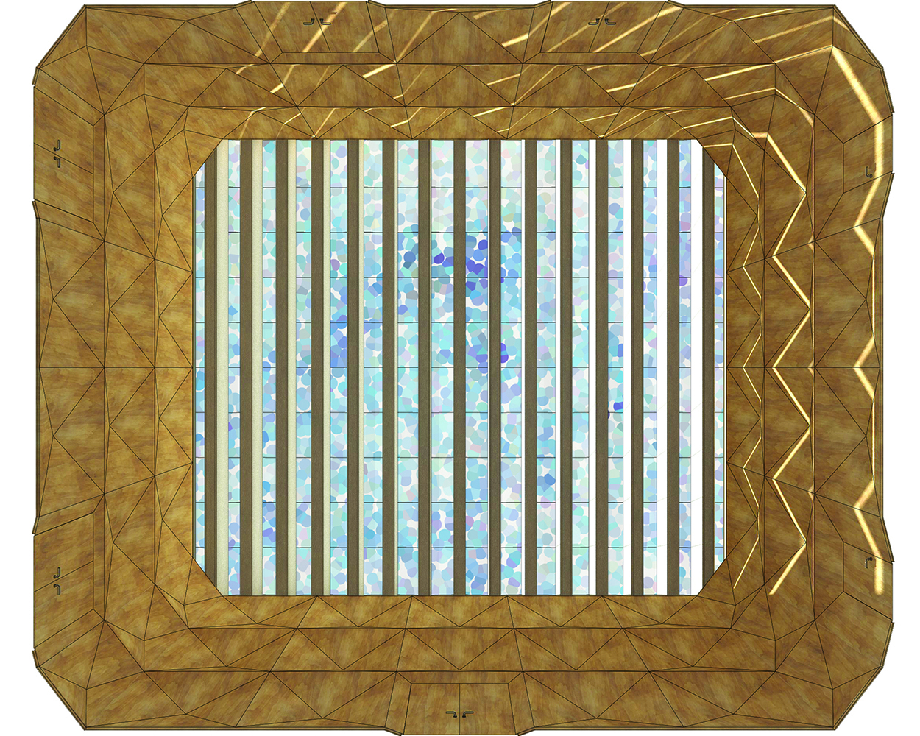
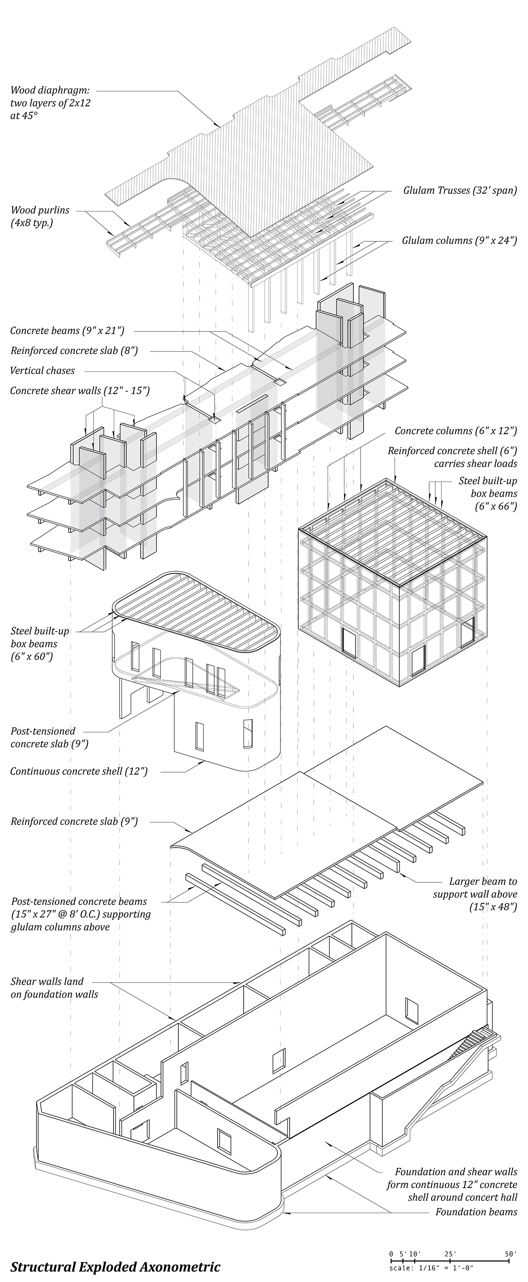
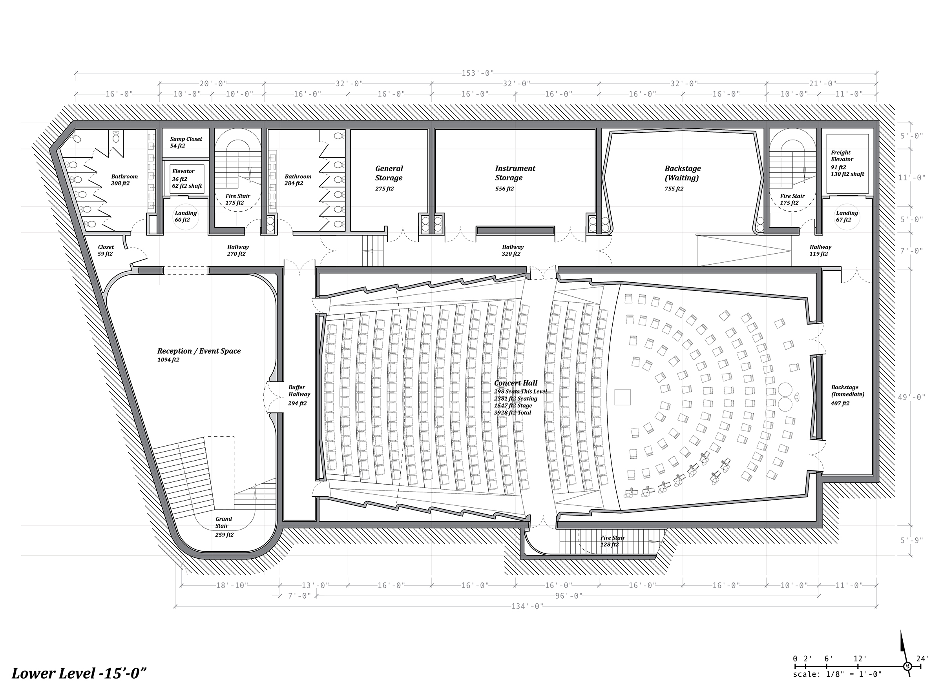
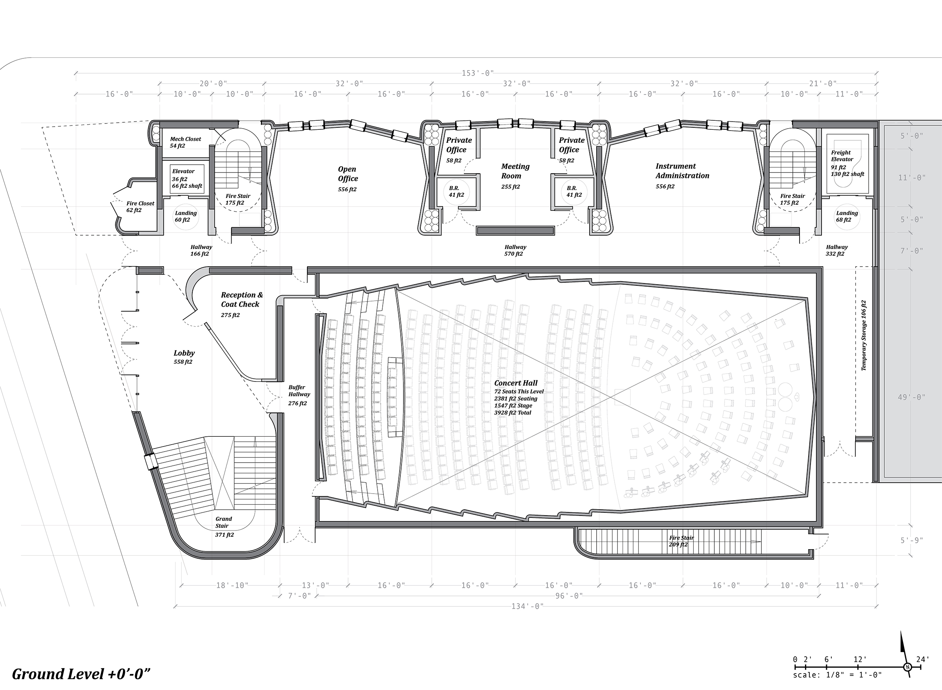
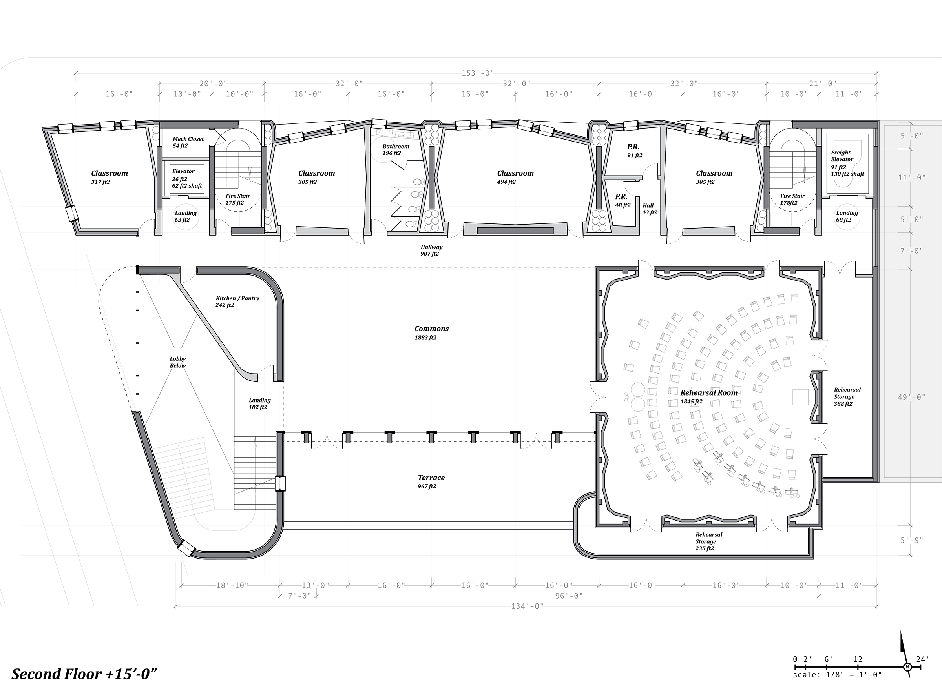
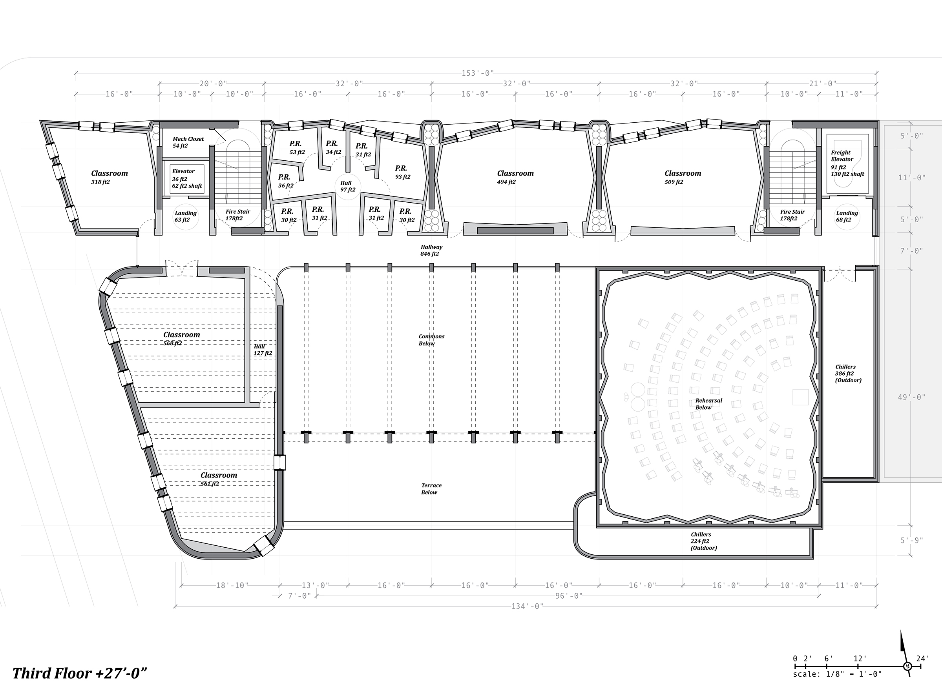
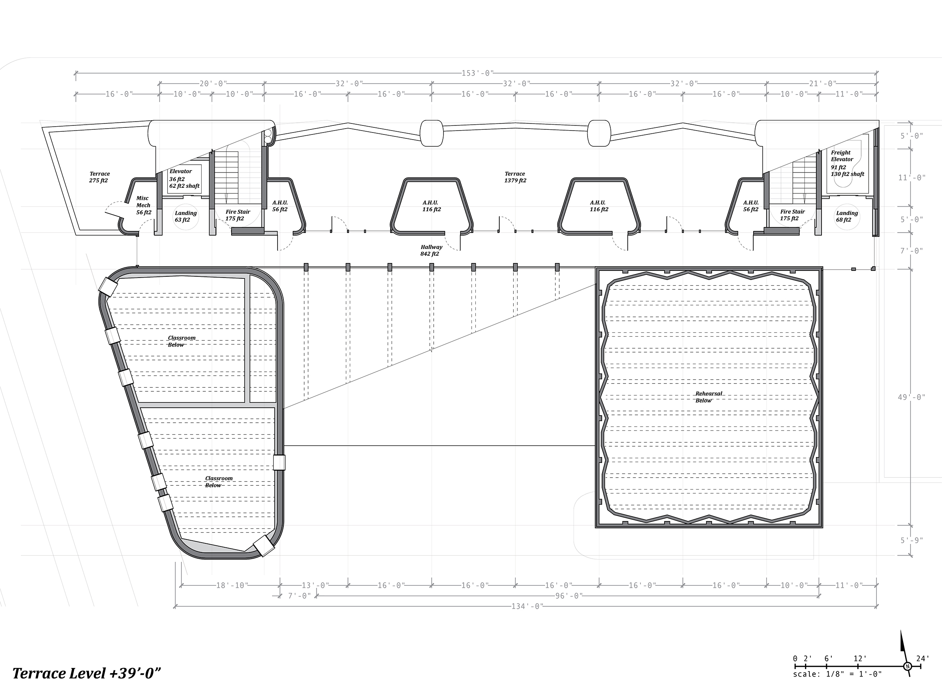
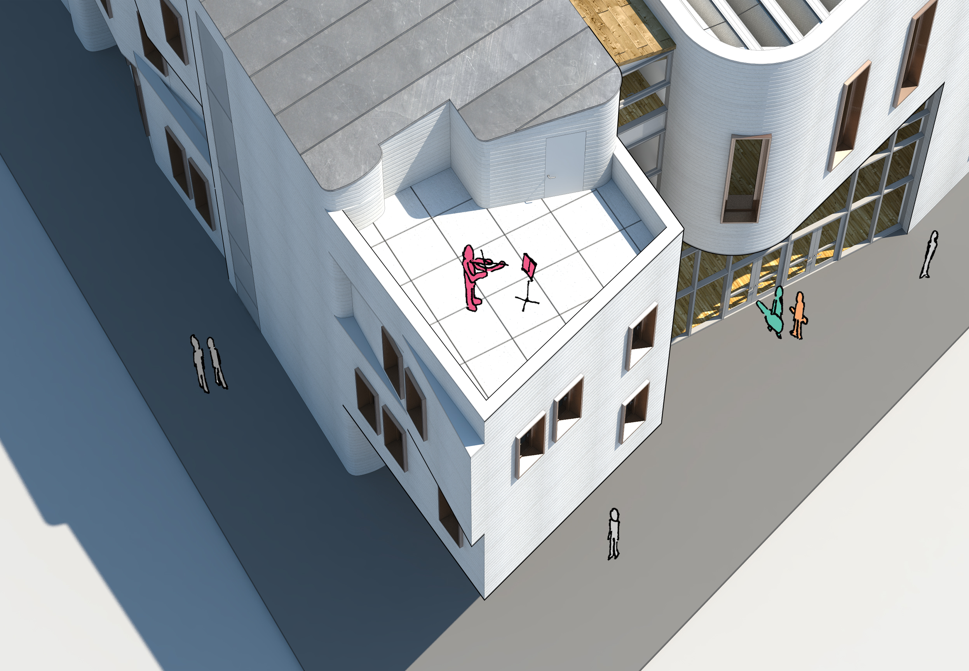

CED's integrated studio requires students to integrate building systemes (i.e. structural, mechanical, acoustical, façade, light and air considerations) into the design process to a much greater extend than any other design studio.
I took on the additional challenge of researching and defining the program - a building to house a youth orchestra - which was technically more demanding than the studio prompt (a teen center). The site is at the corner of shattuck ave and 49th st in the Temescal neighborhood of Oakland.
The program is split into three general areas:
Learning, which consists of a large rehearsal room for an orchestra to practice as a whole, classrooms for the different sections of the orchestra to practice their parts (i.e. cellos, woodwinds, etc), small practice rooms for students to practice on their own or in small groups, and a large common space that connects the different rooms and allows for group events;
Administration, which consists of office and meeting space for the teachers and administrators, as well as spaces to store and administer instruments to the students, and
Performance, which consists of a modest concert hall (375 seats) and the associated reception and backstage areas.
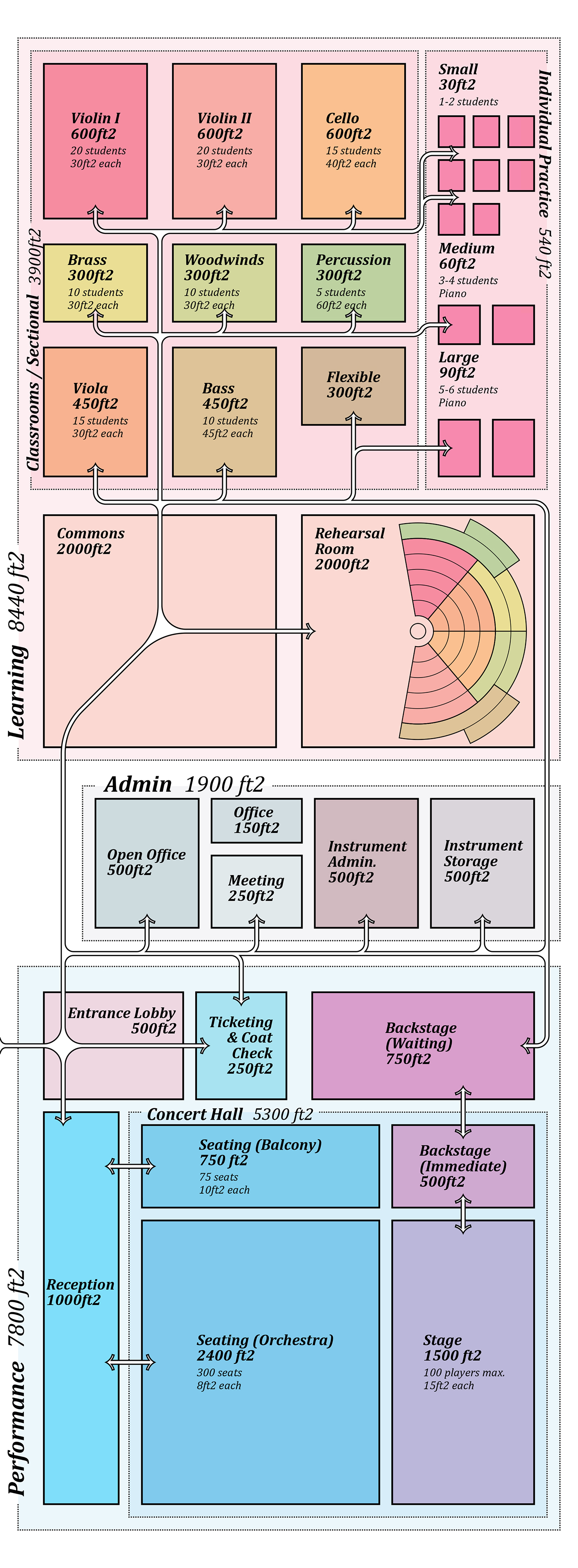
Strict program adjacencies, acoustic constraints and a very tight site essentially resolved the scheme.
Sectionally, the building is divided into a space for the kids above, and a space for the adults below. In plan, an east-west circulation spine divides small spaces from large spaces; this prevents changes in spans on different levels, simplifying the structural system. The result is a single 'bar' mass on the north side containing classrooms, administration and circulation, and two masses on the south side (rehearsal room and large classrooms) that sandwich the central common area.







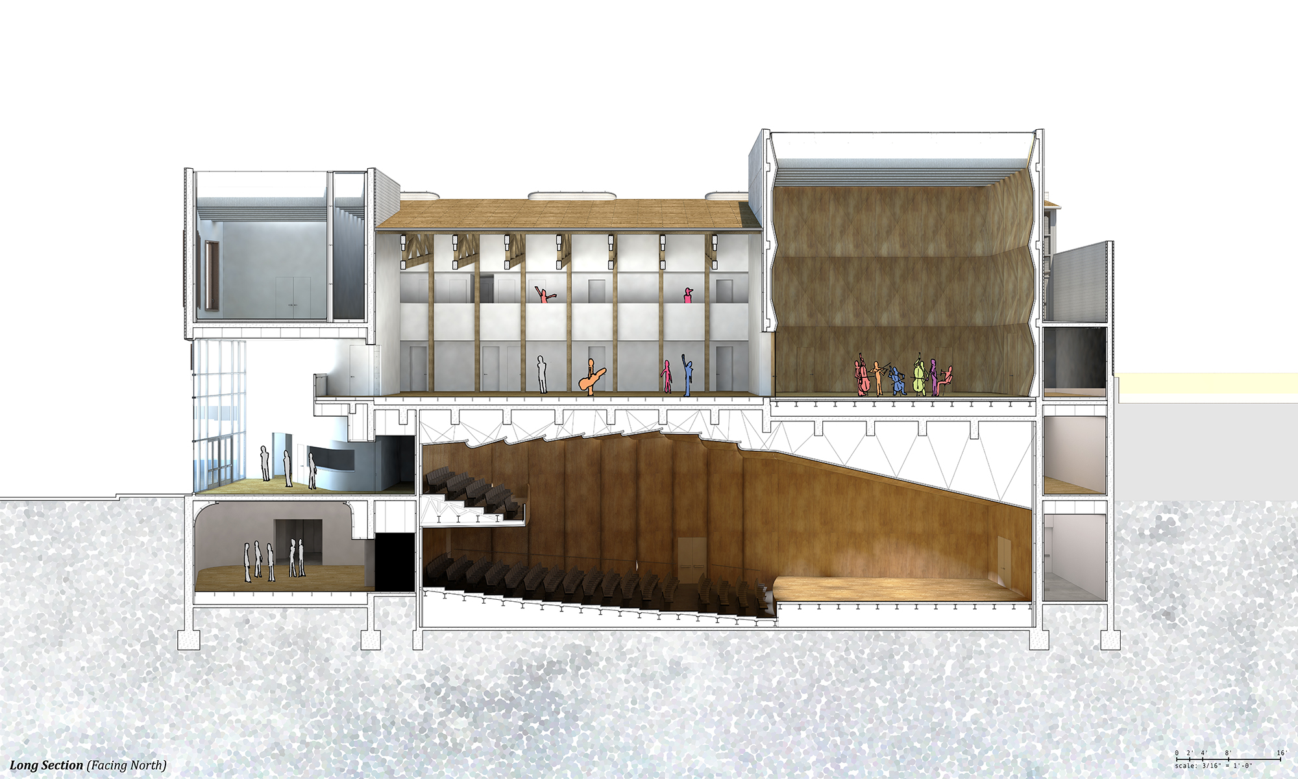
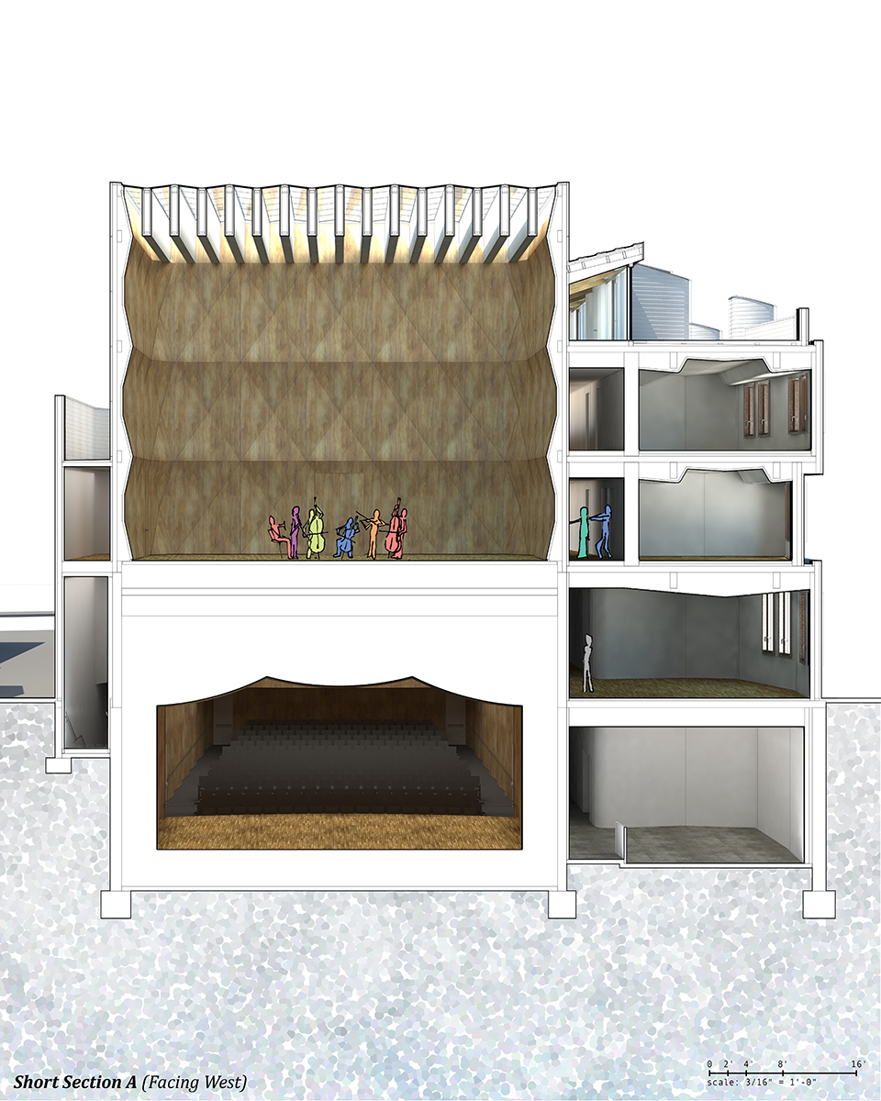
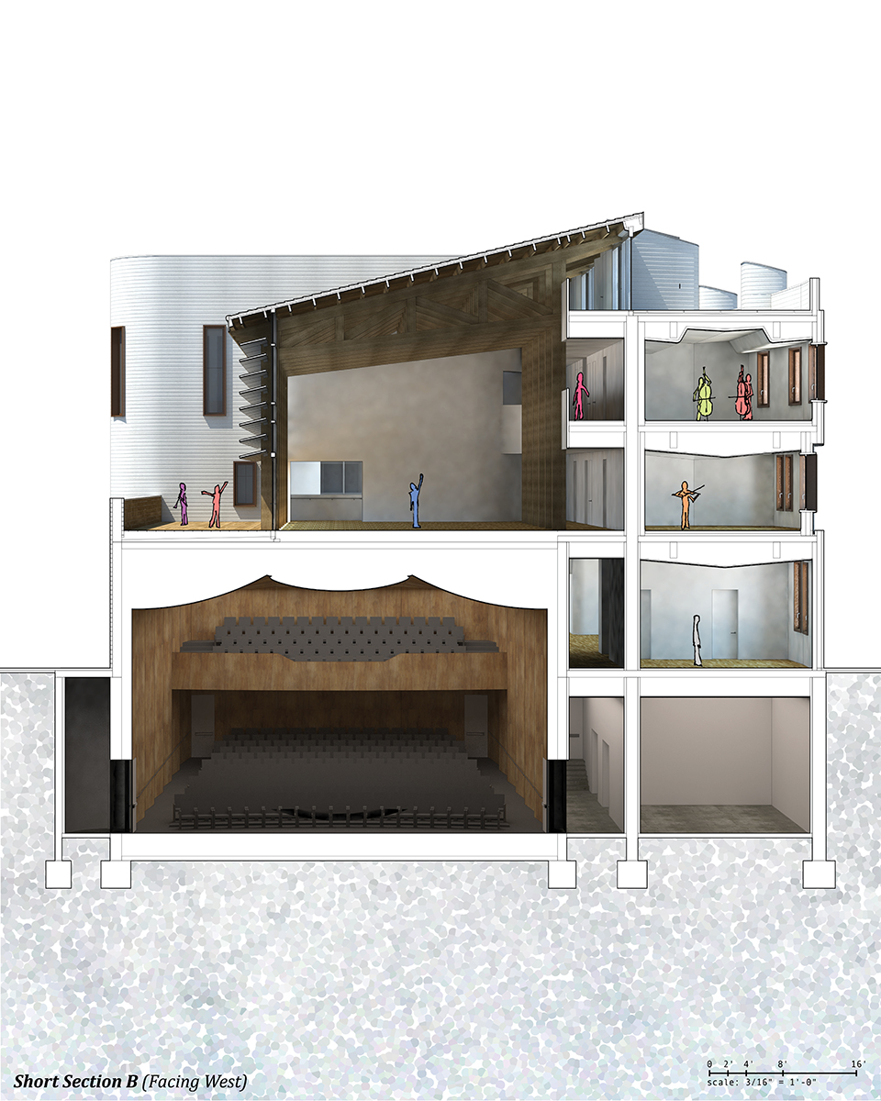
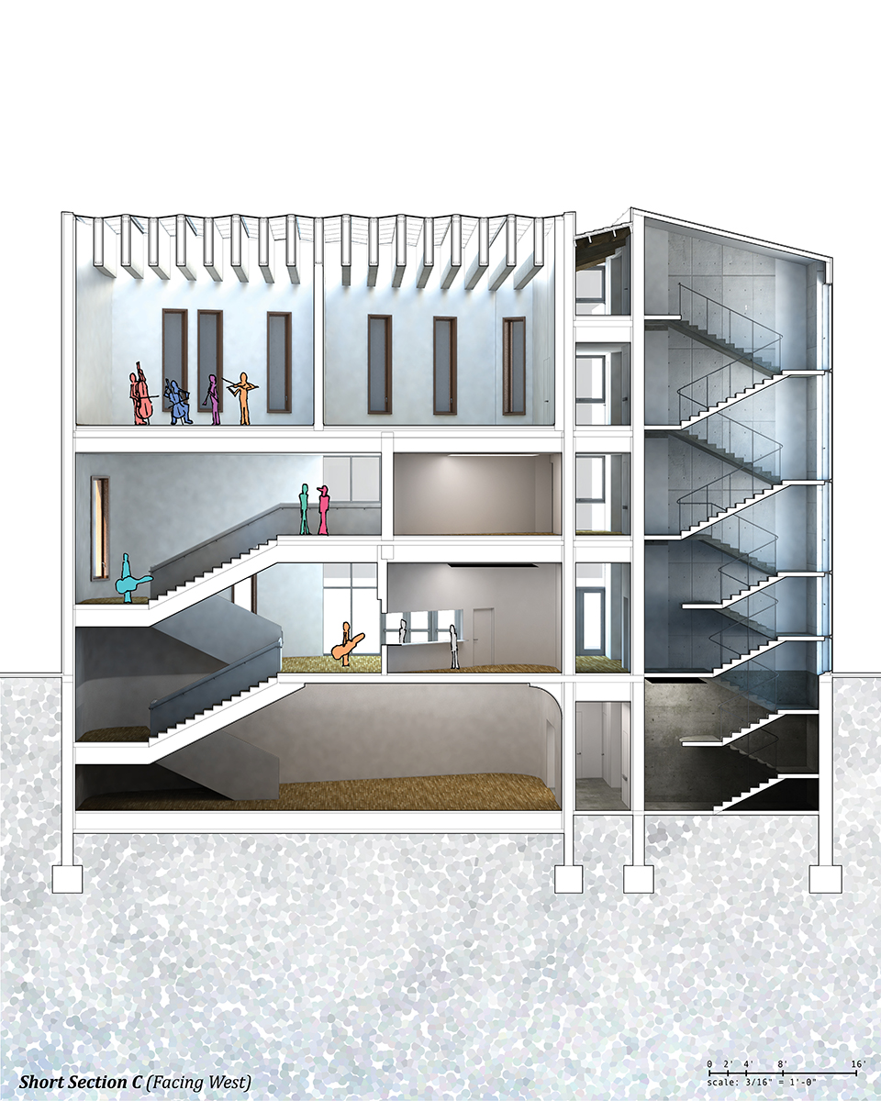

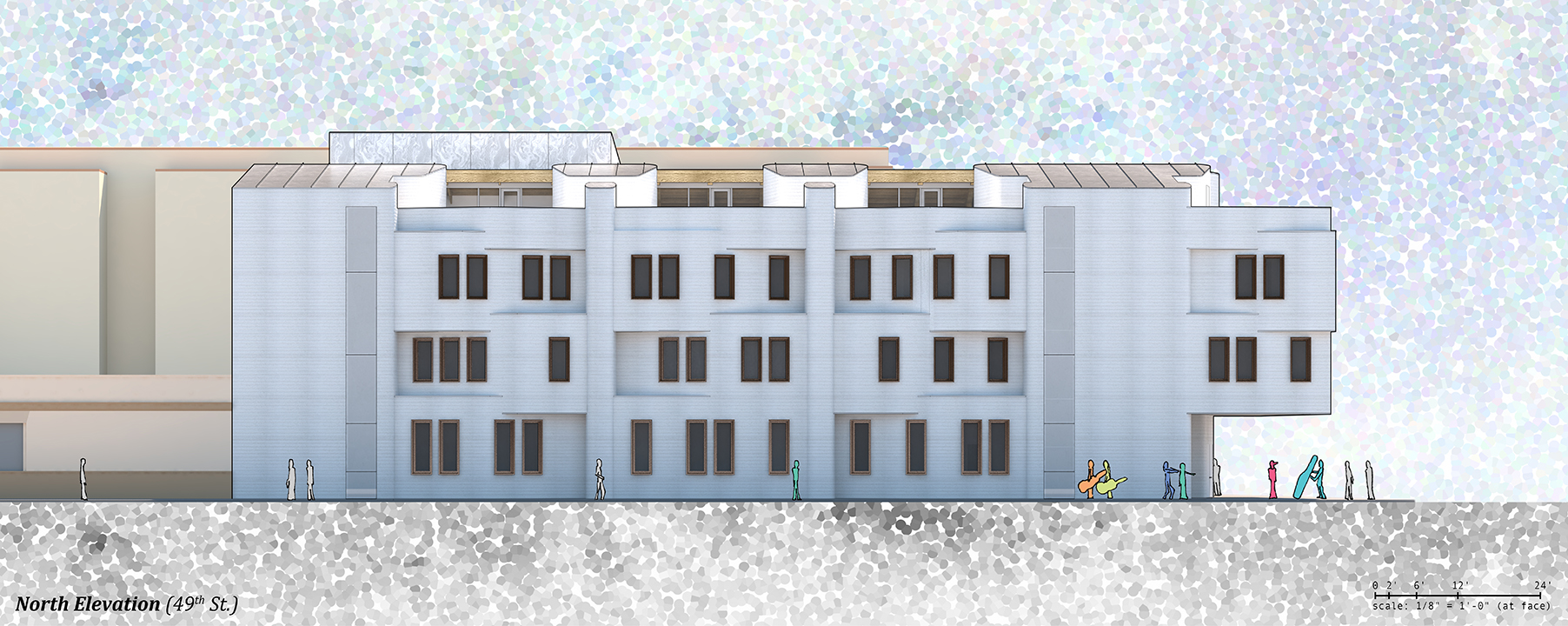
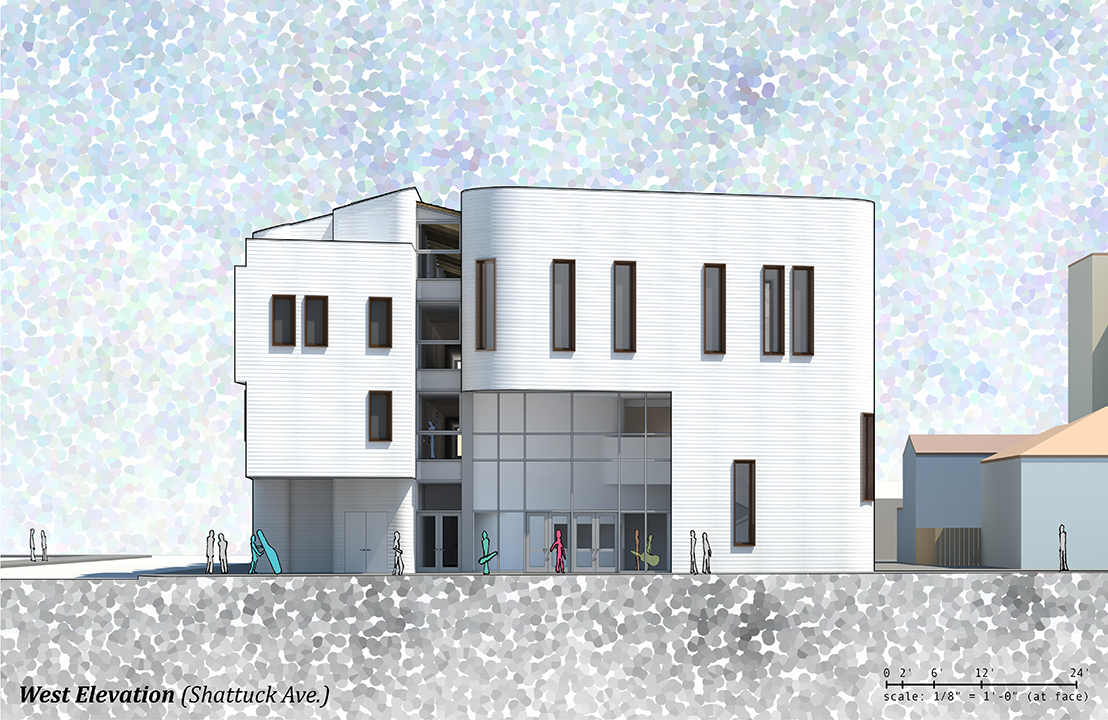
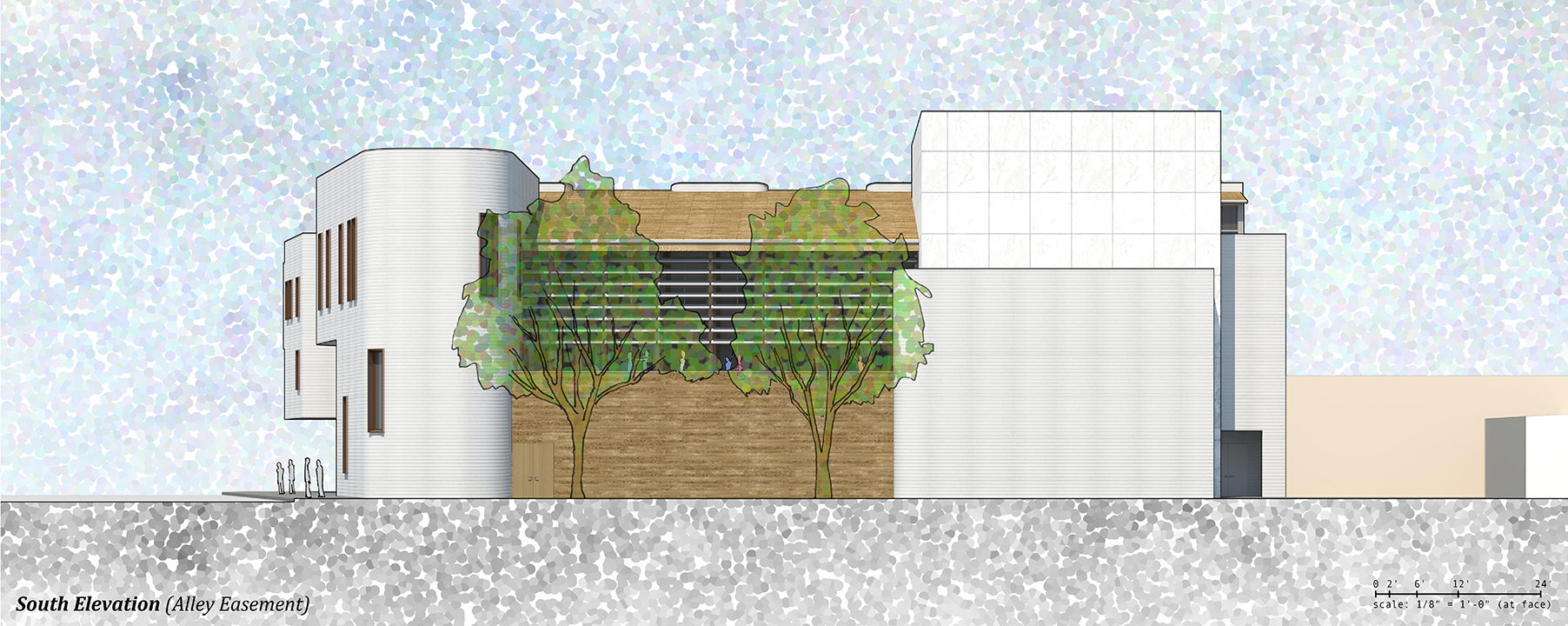
Below: images of the final model.
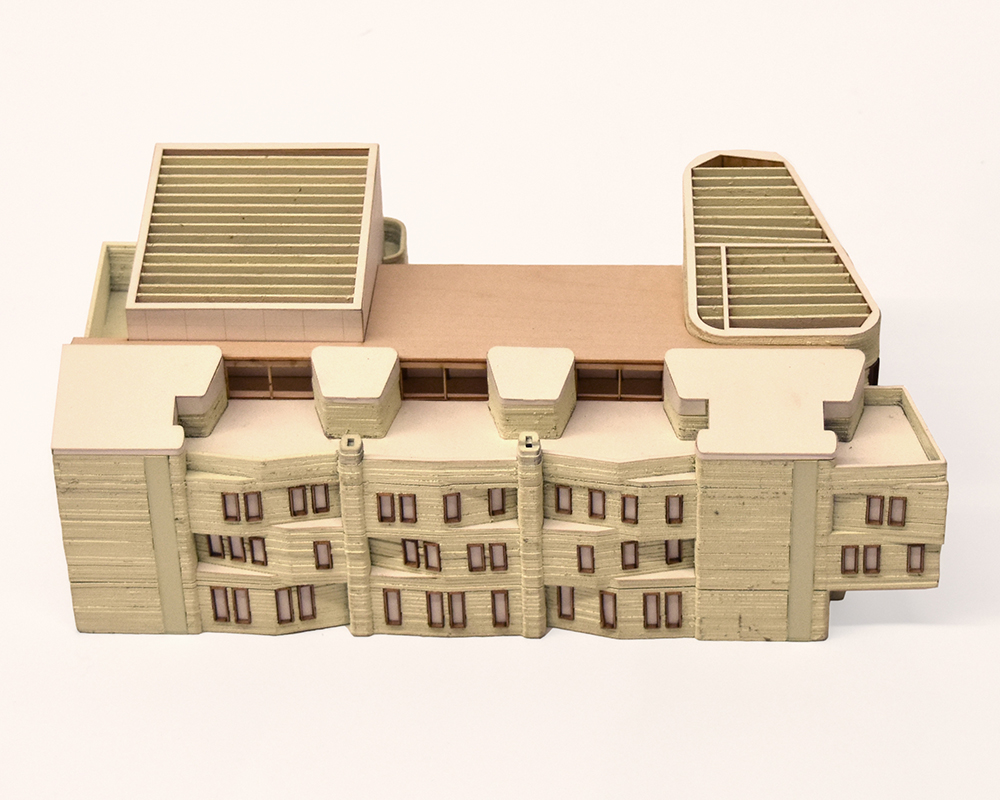
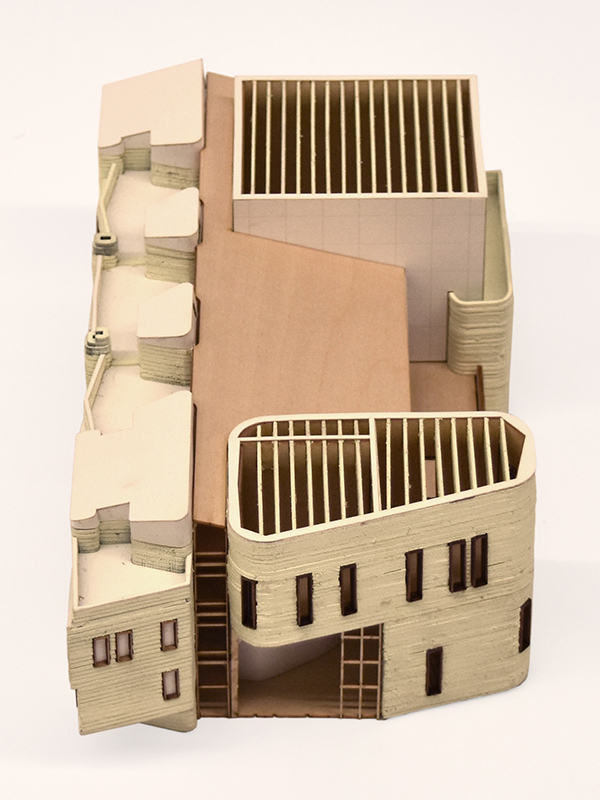
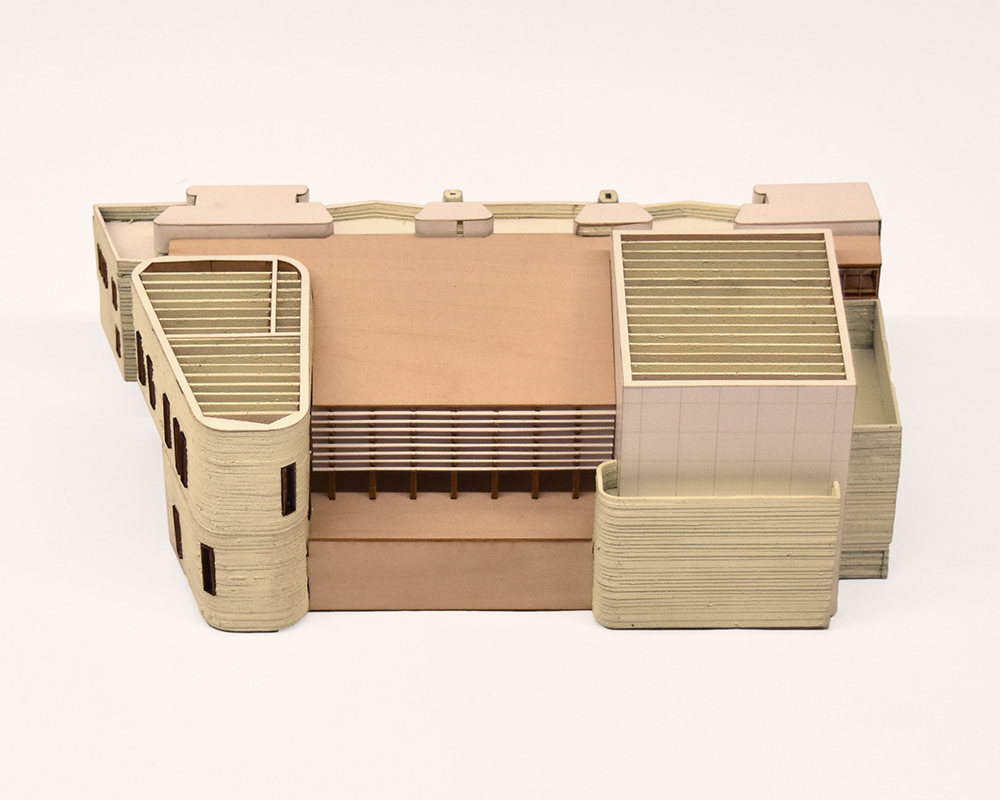
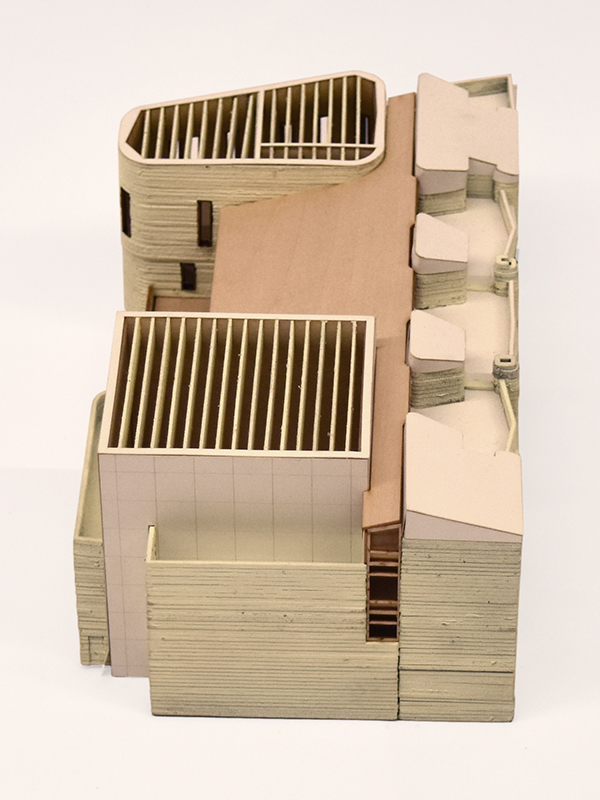
Clockwise from top-left: commons; third floor classroom; rehearsal room perspective looking upwards; lobby.
