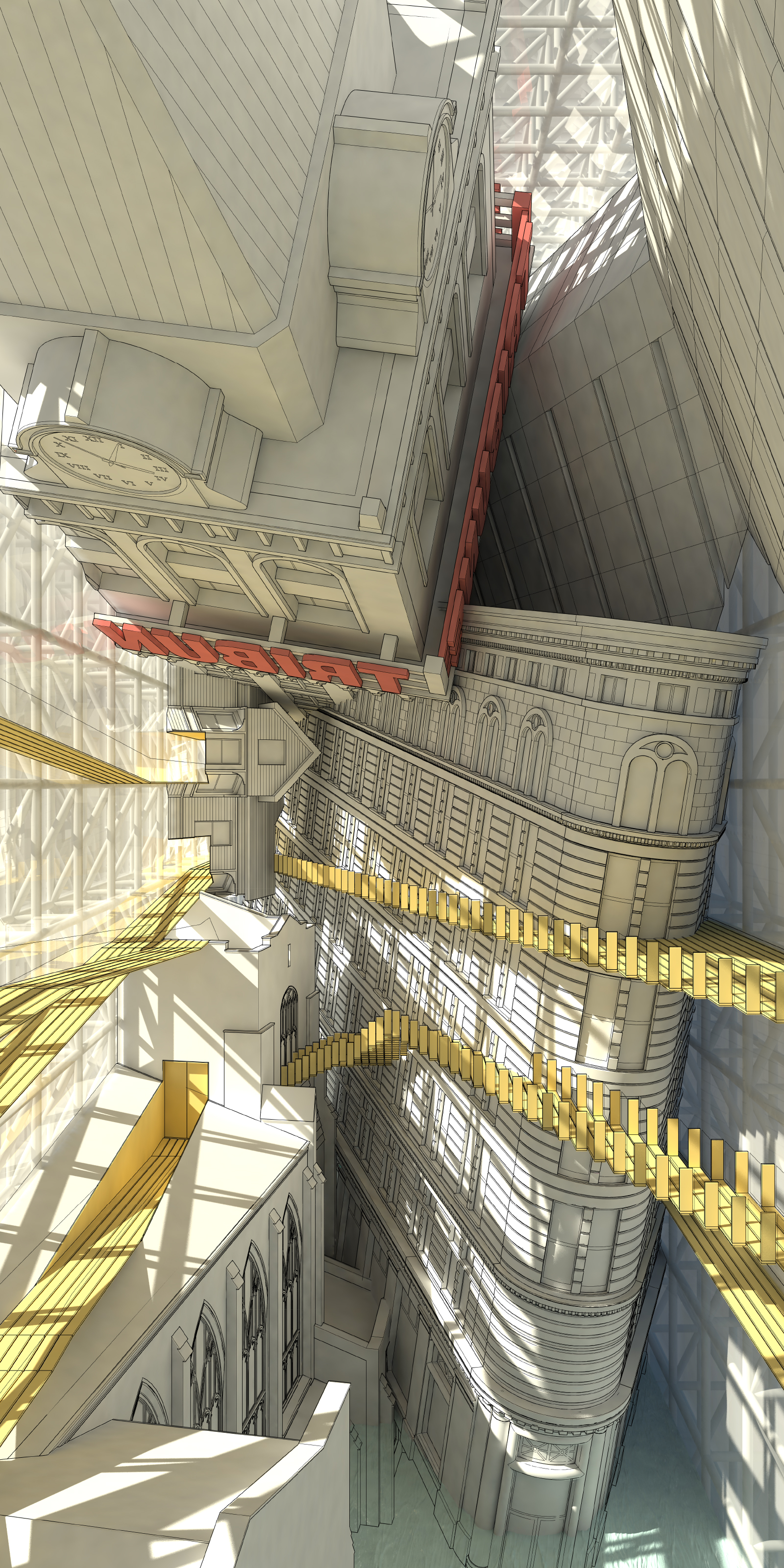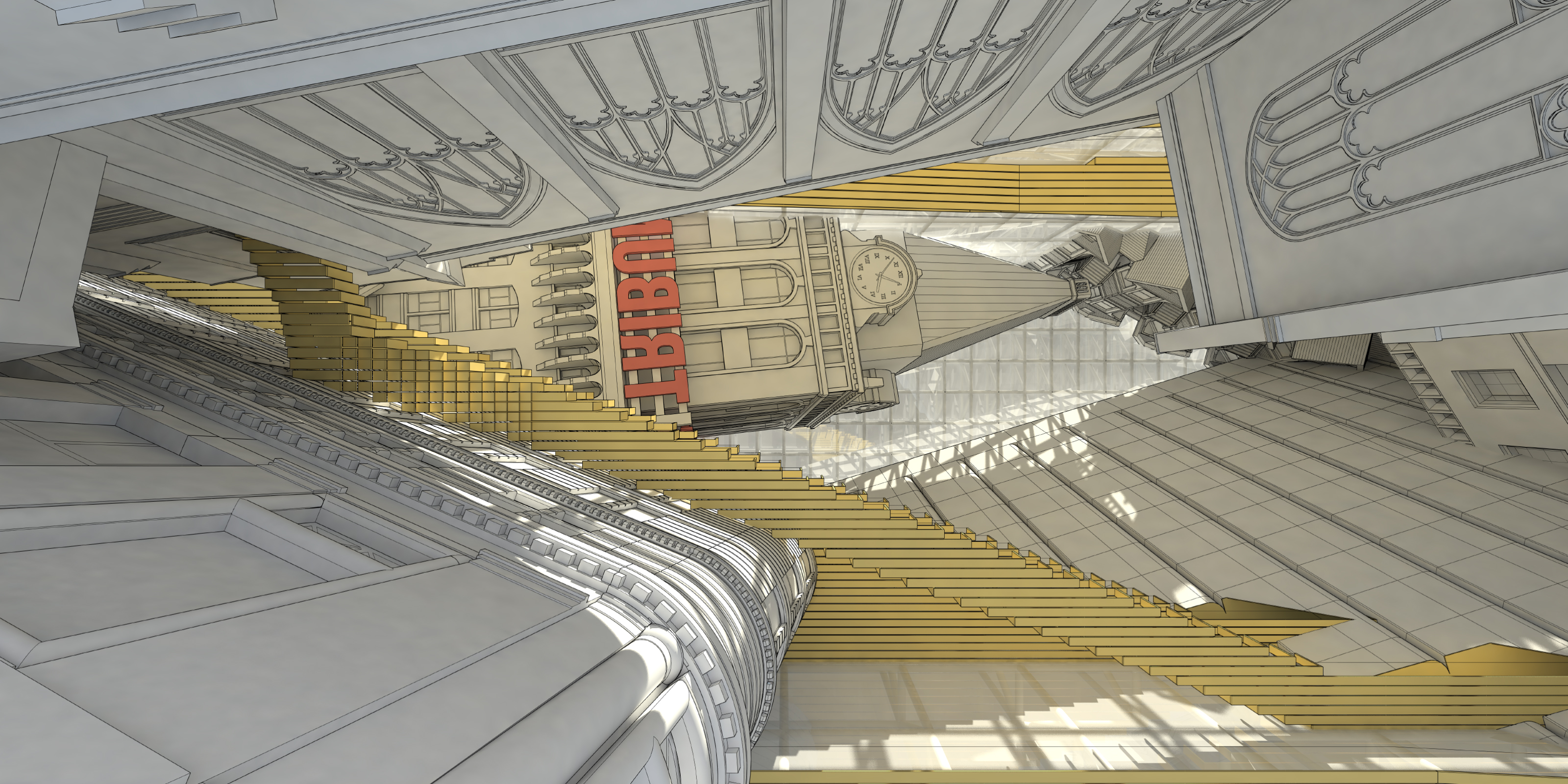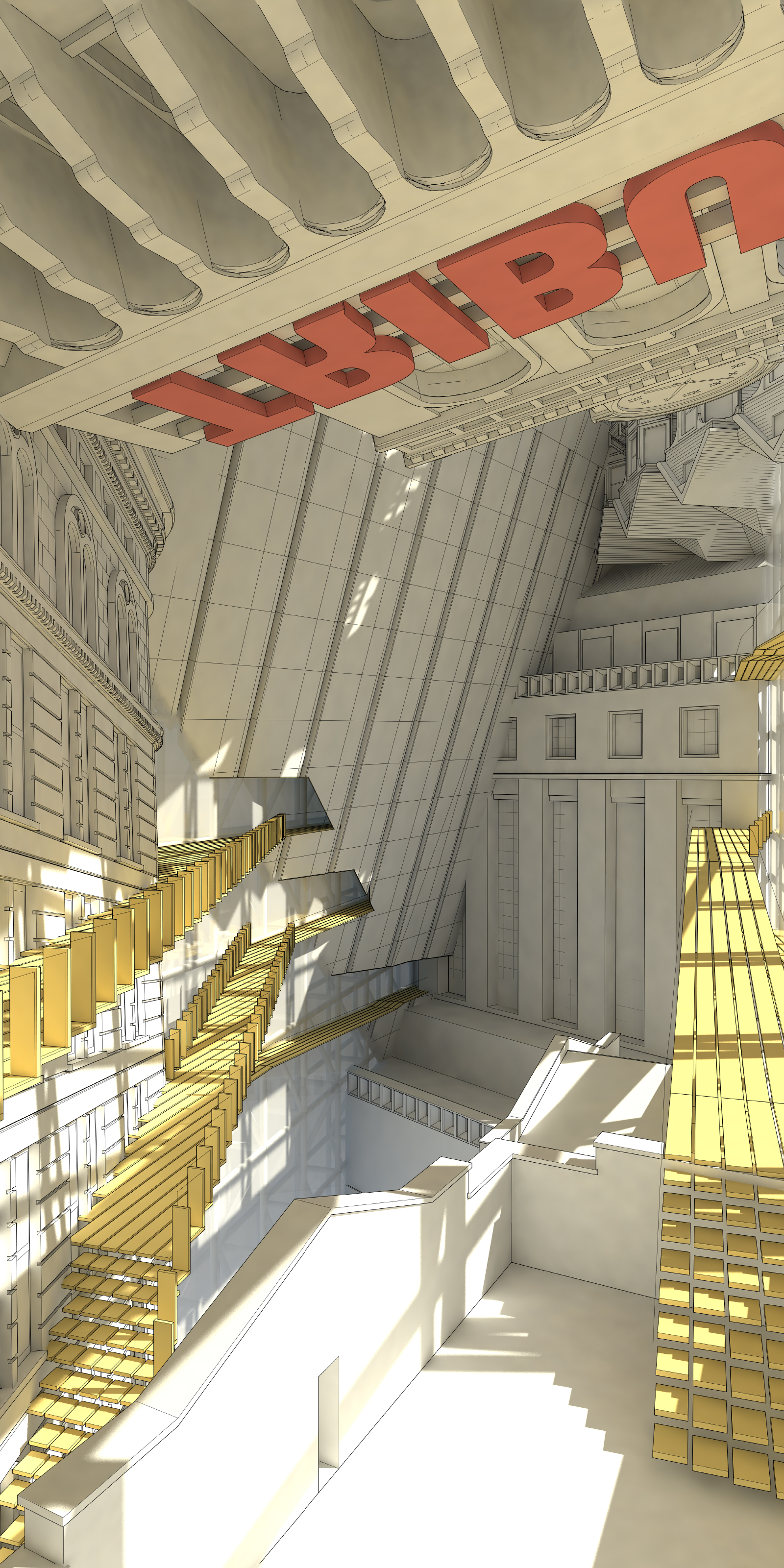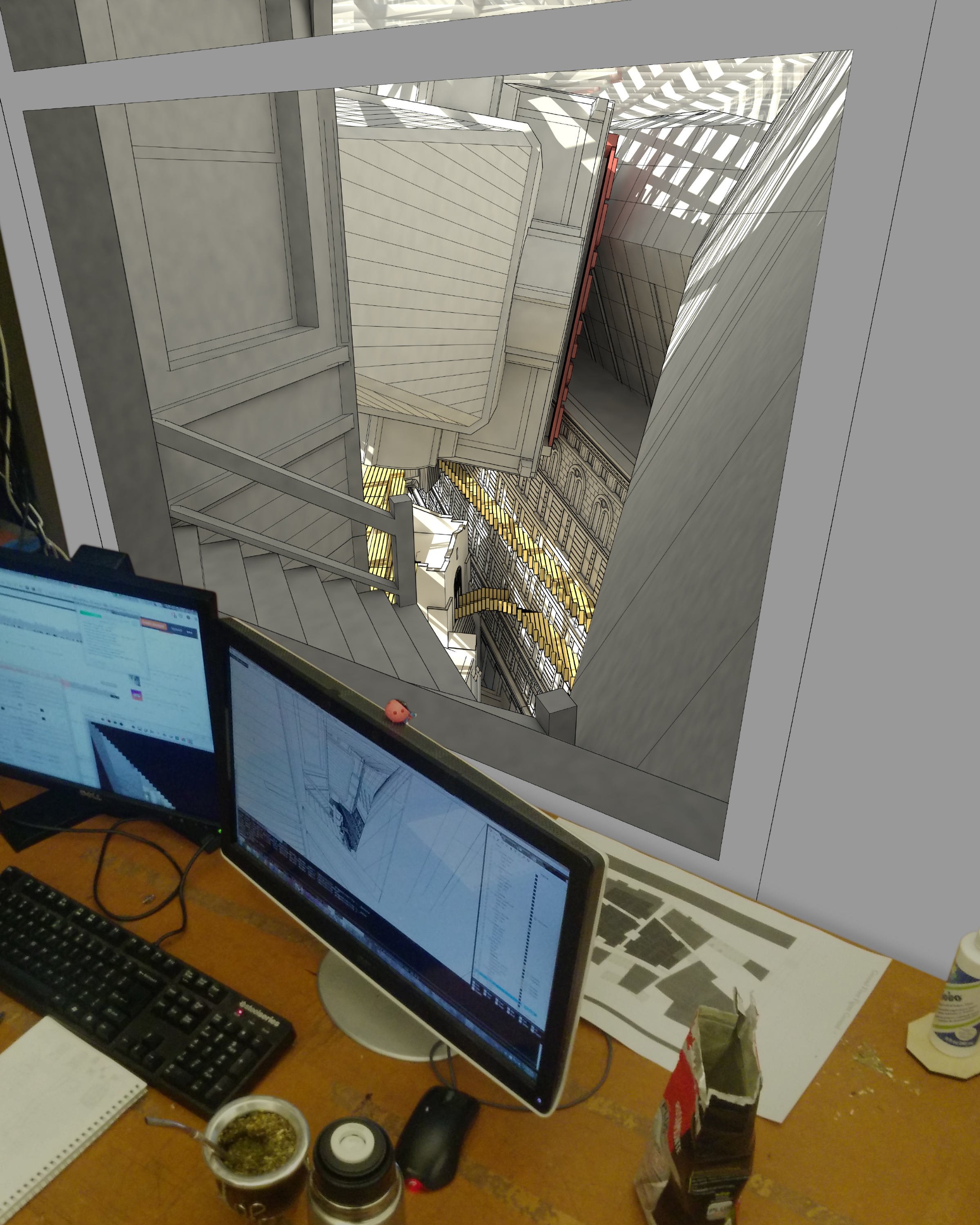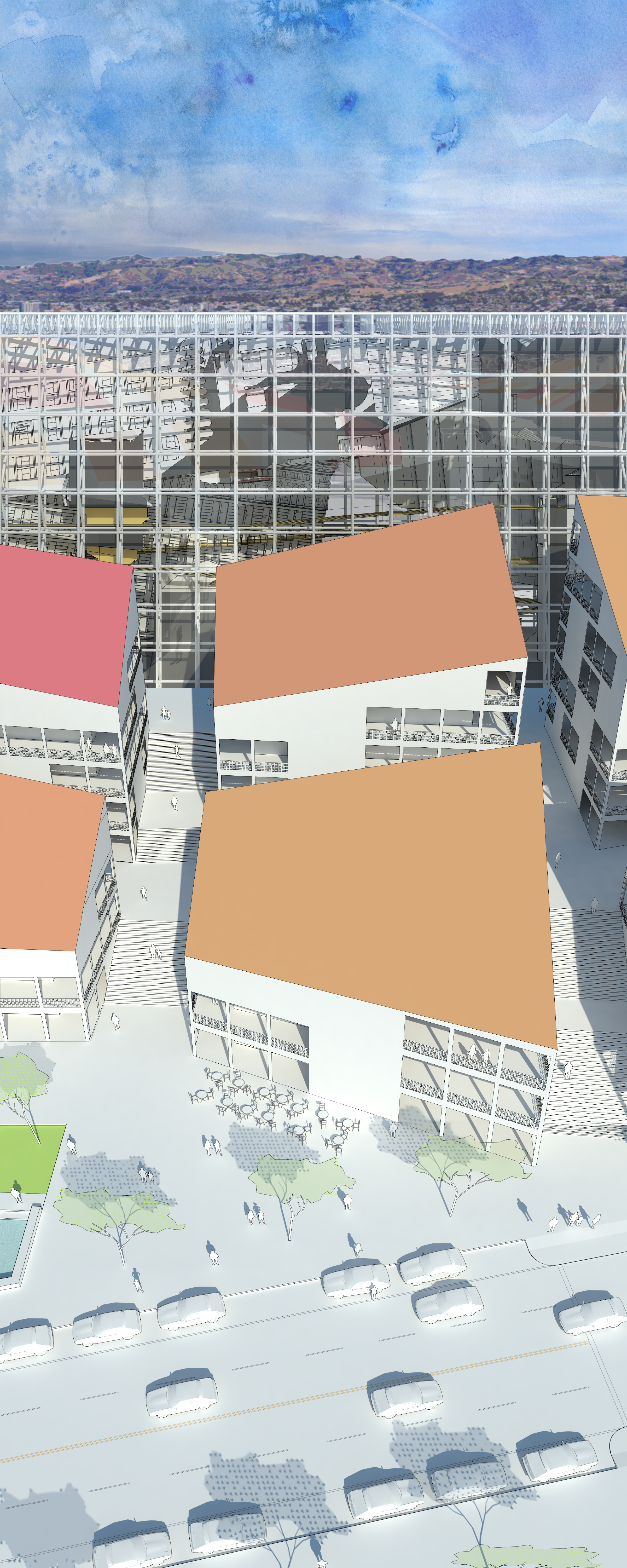

My 201 studio at CED, taught by Raveevarn Choksombatchai and coordinated by Nicholas de Moncheaux, was centered on the use of representation as a tool for advancing the process of design.
Accordingly, the site and program, 10,000 apartments and corresponding commercial space on a square kilometer chunk of Oakland by Lake Merritt, were of an urban scale despite the project being decidedly non-urbanistic. The studio was designed so it could not be approached in a traditional architectural manner.
I worked in partnership with Wei Wenkui, an urban planning graduate from Wuhan University and fellow M.Arch student. Our project developed as two superimposed parallel ideas, a bar and a field, over which each of us had a certain degree of ownership.
Presented here is a re-imagining of that semester's project according to my own a posteriori understanding of the ideas and forms we developed together.
The field seeks authenticity, a way of life where one is connected to the city and fellow citizens vividly and sincerely, through an urban scale that recalls medieval city-centers where this seems to take place so effortlessly.
Perceived forces and flows of the site define a base geometry: infrastructure and density create ridges (figure); desired and existing pathways between the two segregated chunks of city create valleys (ground).
These define an artificial topography that defines the macro-scale figure/ground. These mountains then define a field–grid, the micro-scale figure/ground: a mixed-use but mostly residential architectural fabric onto which the bar is superimposed.

The ridges and valleys became physical objects that deformed a fabric onto which plaster was cast.
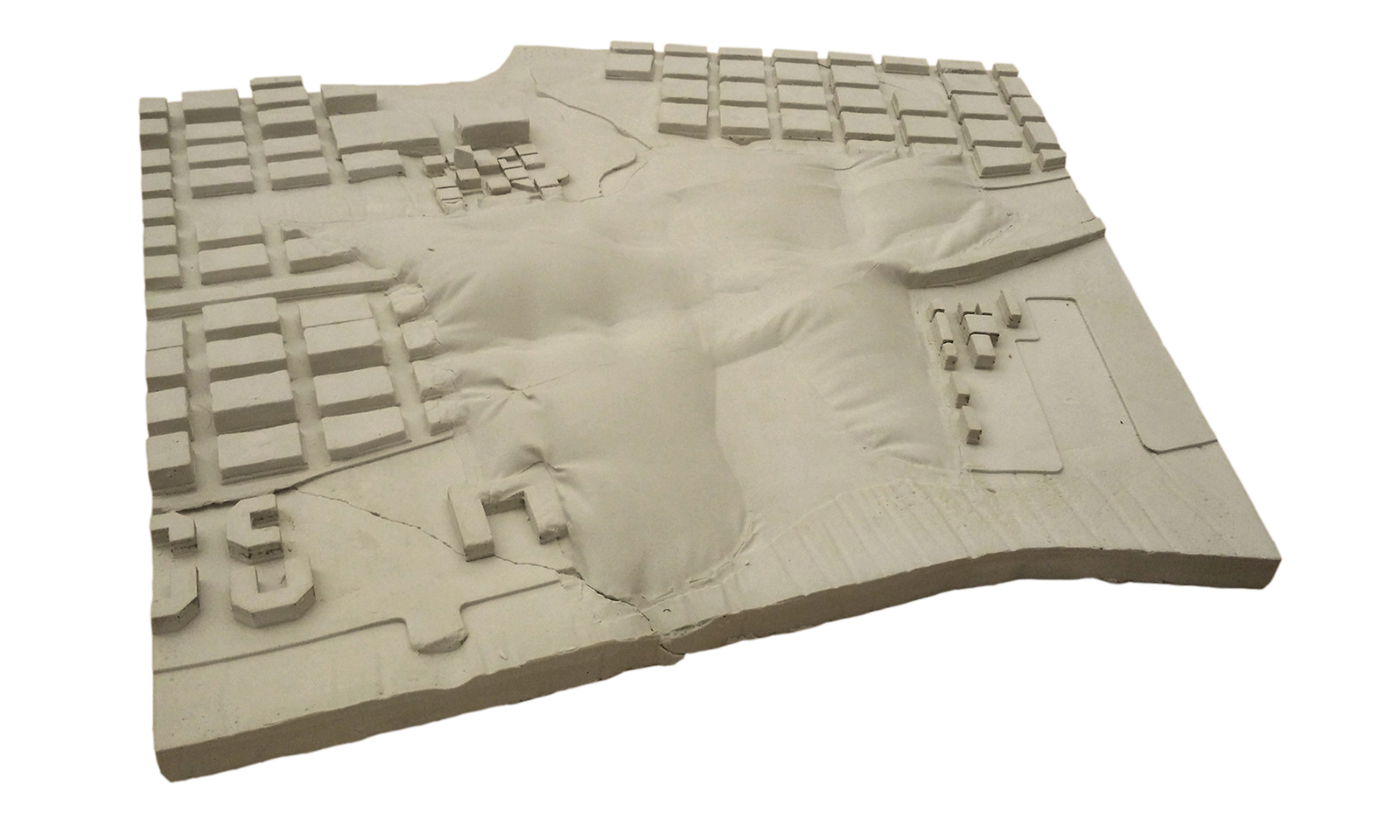
Model, 1/250" = 1'-0"
The model was 3D-scanned, and the topography was modified in a mesh-sculpting program in an somewhat arbitrary manner to emulate the mountain ridges of the San Francisco Bay. A grid defined by the topographic contours and minimum/maximum size parameters is cut, both in massed form and by a 3/32” CNC bit, into the artificial hills.
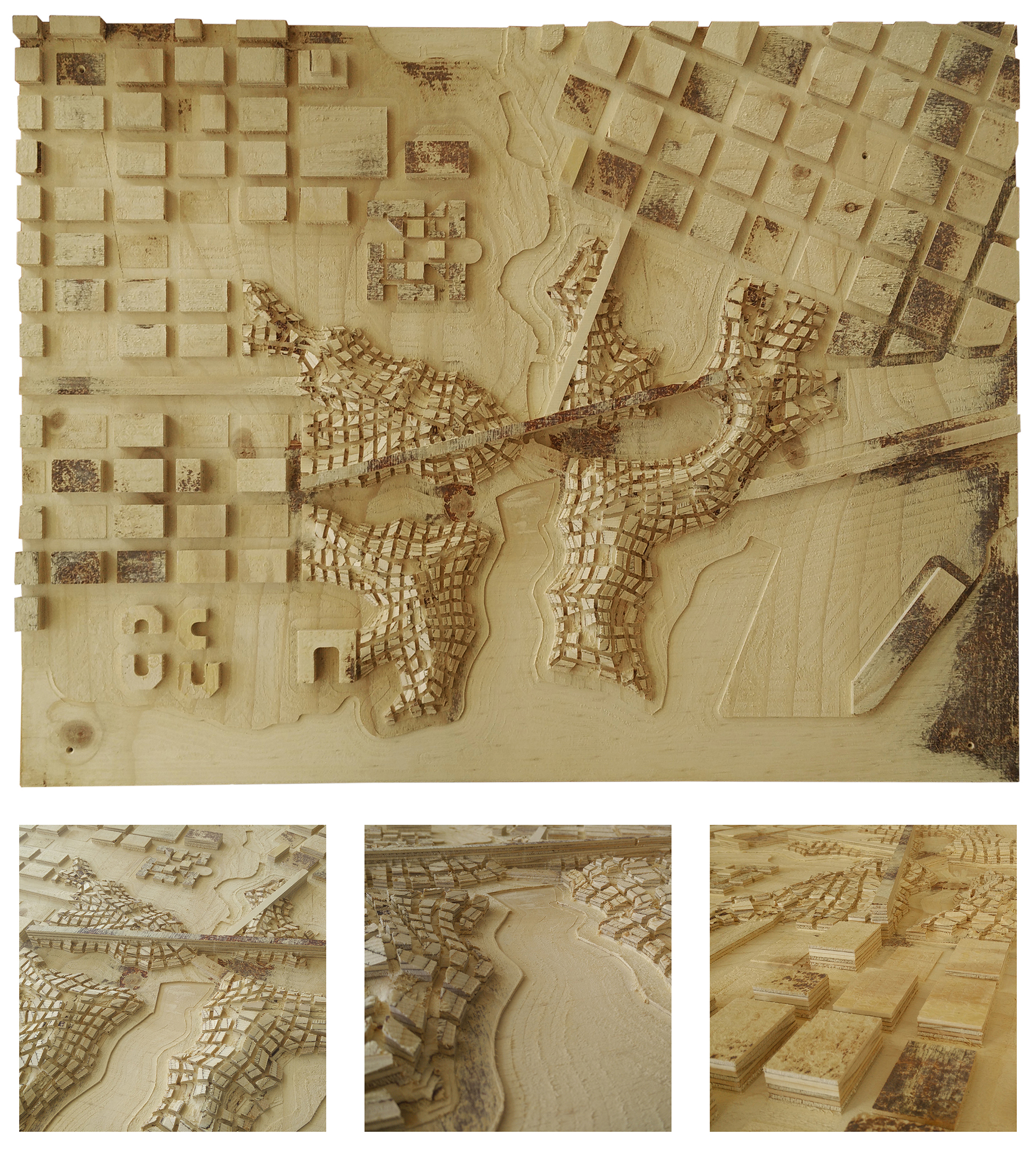
Model, 1/150" = 1'-0"
At the architectural scale, the invented topography defines not only a grid in plan, but also the roof planes and ground plane in section. This results in 3- to 15-story quadrilateral buildings with a mean length of 70 feet, and a 0- to 4-level concrete plinth containing existing infrastructure (highways and railroads), new services (plumbing, electricity, steam), parking, and a sand filter plant.
Above the plinth, the buildings are made of glue-laminated heavy timber and a concrete core, resulting in grids of a relatively intimate dimension (8 to 15 feet) whose outer layer is left mostly exposed as a verandah. The ground levels are programmed for commercial use.
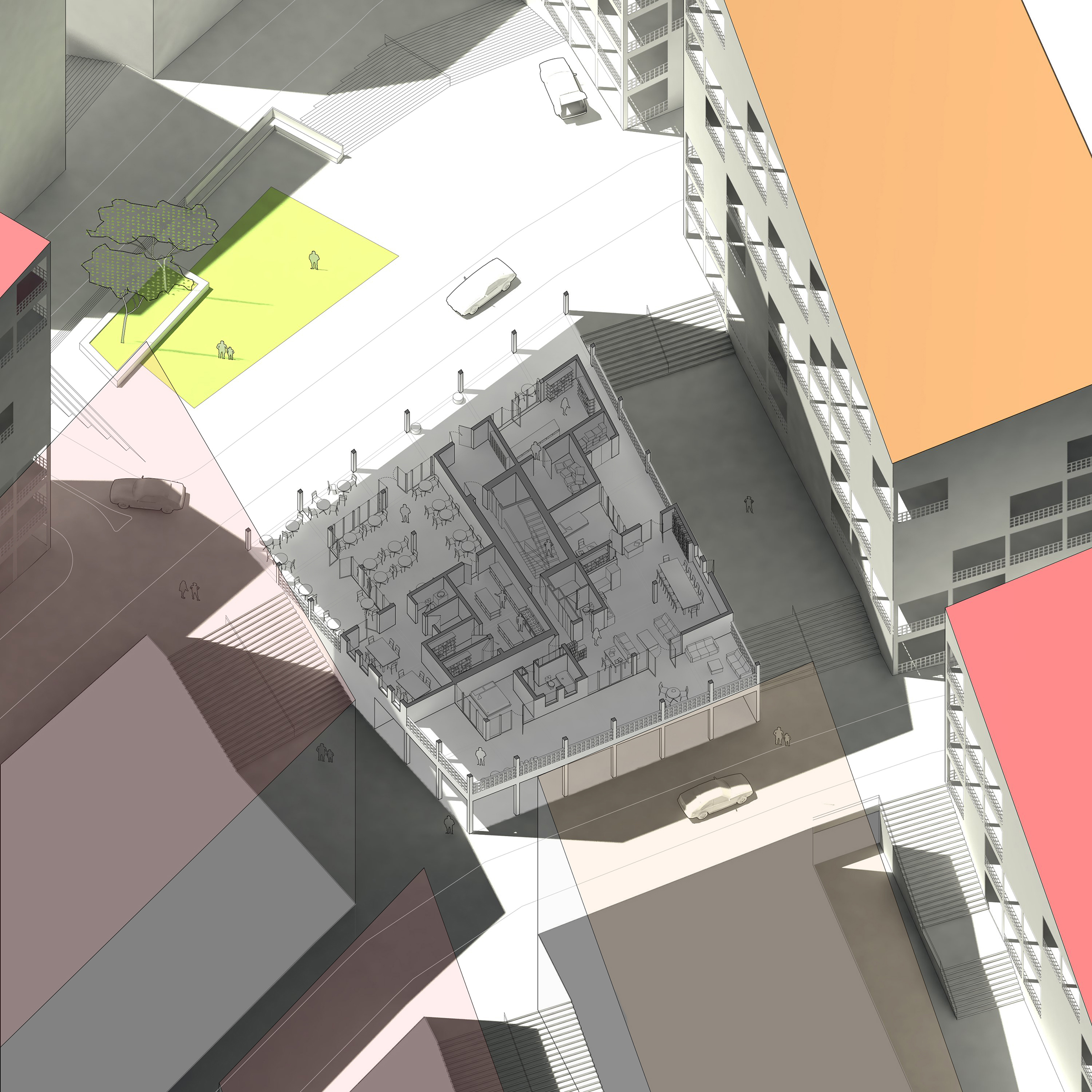
Axonometric cut at +42'-0"
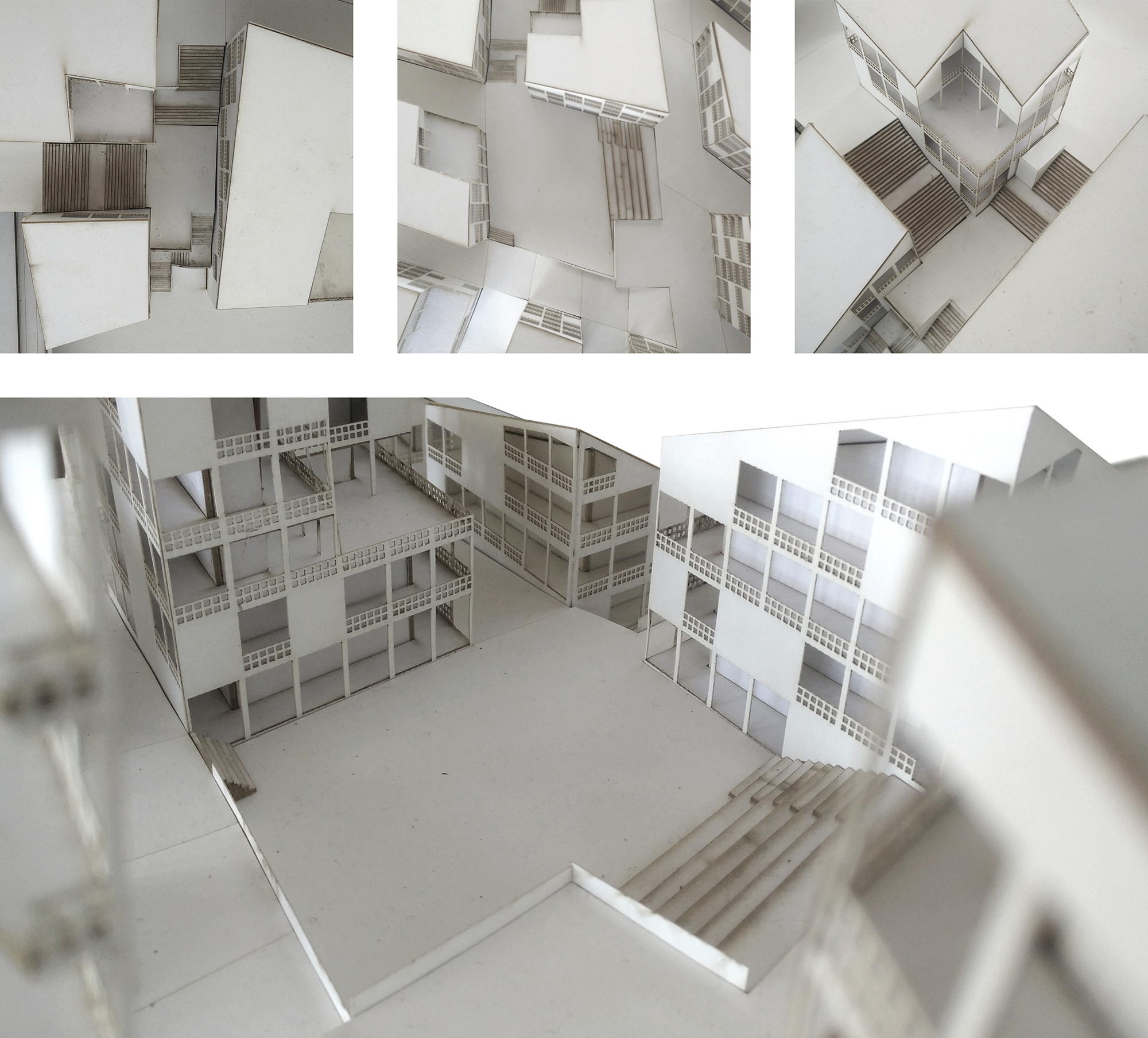
Model, 1/20" = 1'-0"
The bar stands in opposition to the field. It seeks - formally and programmatically – hyperstimulation, embracing artificiality and the virtual.
First, buildings that represent the image of the city are collected from downtown Oakland.
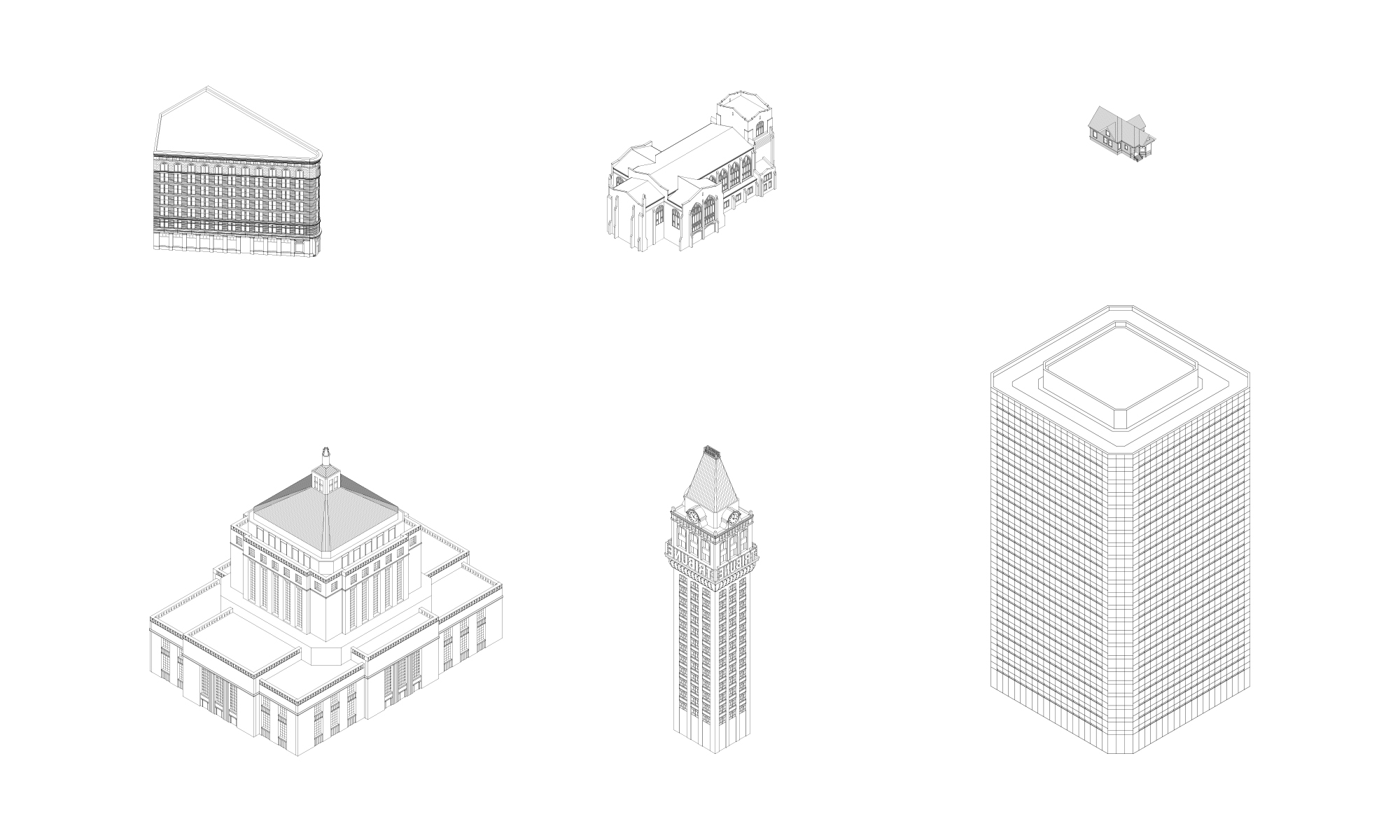
These are then transformed in various ways and sliced to fit into the half-mile-long by 70-foot-thick bar. Too mutilated to serve their original purpose, they are reduced to the thinness of an icon.
The resulting spaces are reprogrammed to serve the ends of pleasure and escape: nightclubs, shopping, neon-lit cocktail bars and cheap shawarma joints.
The masses are aggregated around vertical elevator cores that are spaced every 360 feet, and horizontal circulation spans between them, through and to the copied buildings.
